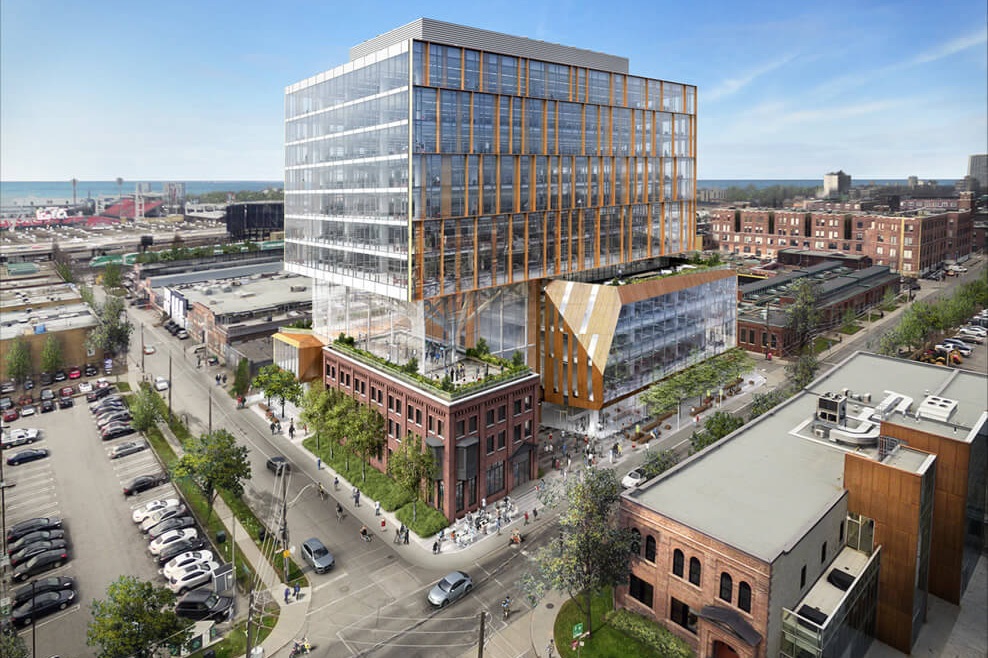25 LIBERTY STREET
Toronto, ON
25 Liberty Street is an innovative and landmark mixed-use development, situated on a prominent corner in the heart of Liberty Village, Toronto. The Planning Partnership (TPP) was involved for the project’s entirety, from pre-consultation, the preparation and submission of planning applications, city and agency reviews and public consultation, through to Council approval of the re-zoning in 2018. TPP prepared the Planning Rationale Report, Official Plan Amendment, Zoning By-law Amendment, Community Services & Facilities Study, and Housing Issues Report.
25 Liberty Street includes approximately 25,700 m2 of space for entrepreneurial businesses in a new 10-storey office facility, connected to an existing heritage building at the corner of Liberty Street and Atlantic Avenue. This unique project included the redevelopment of an underutilized and partly vacant site occupied by surface parking, and the integration and revitalization of the existing 3-storey heritage building, which included the replacement of 41 existing residential/live-work units. A large atrium space links the two buildings and consists of a unique “delta frame” that contributes to the development’s overall aesthetics while providing the necessary structural support. The building was designed by Sweeney and Co Architects with heritage advice provided by ERA Architects.
Key Metrics:
Size: 25,700m2
Height: 10 storeys

