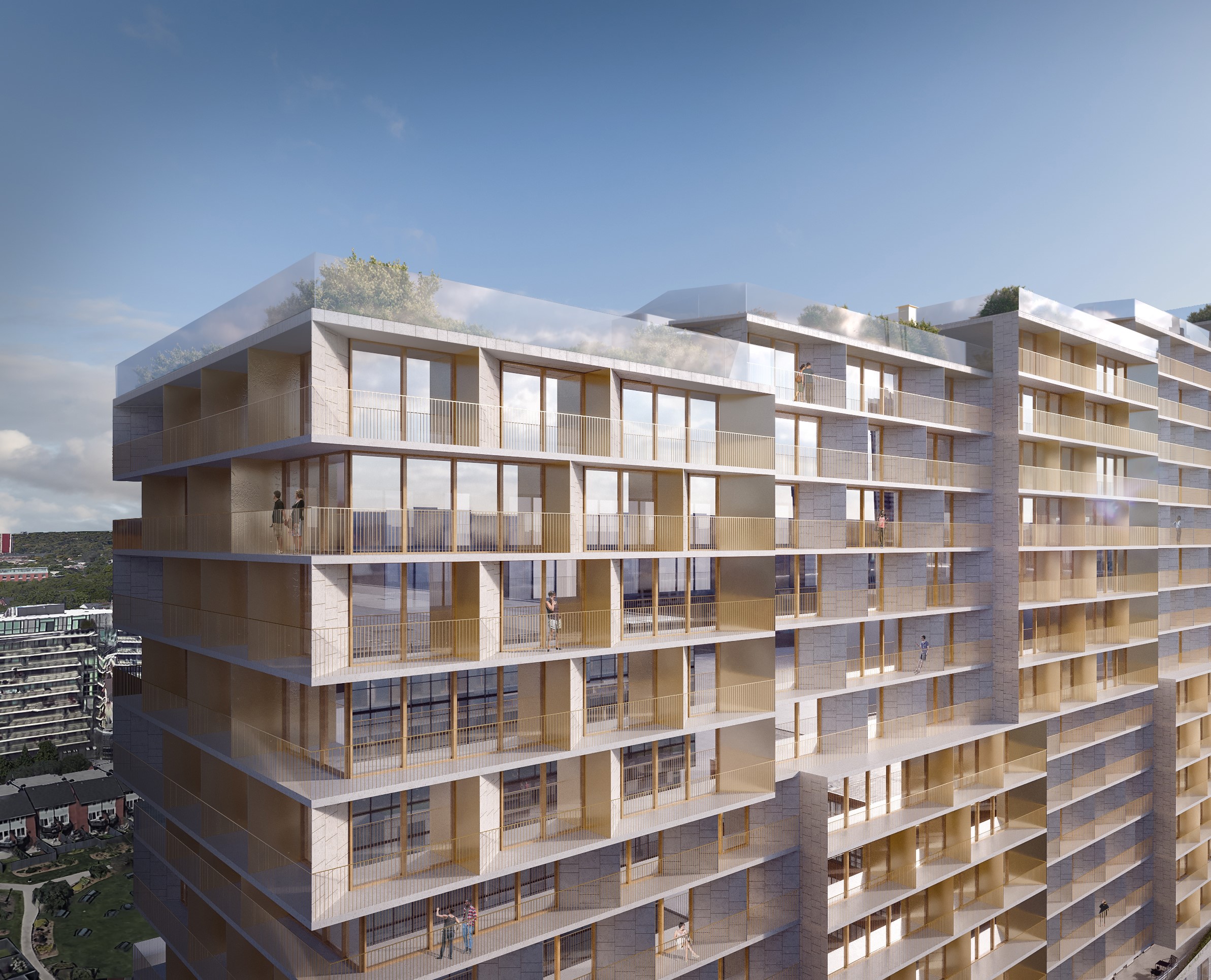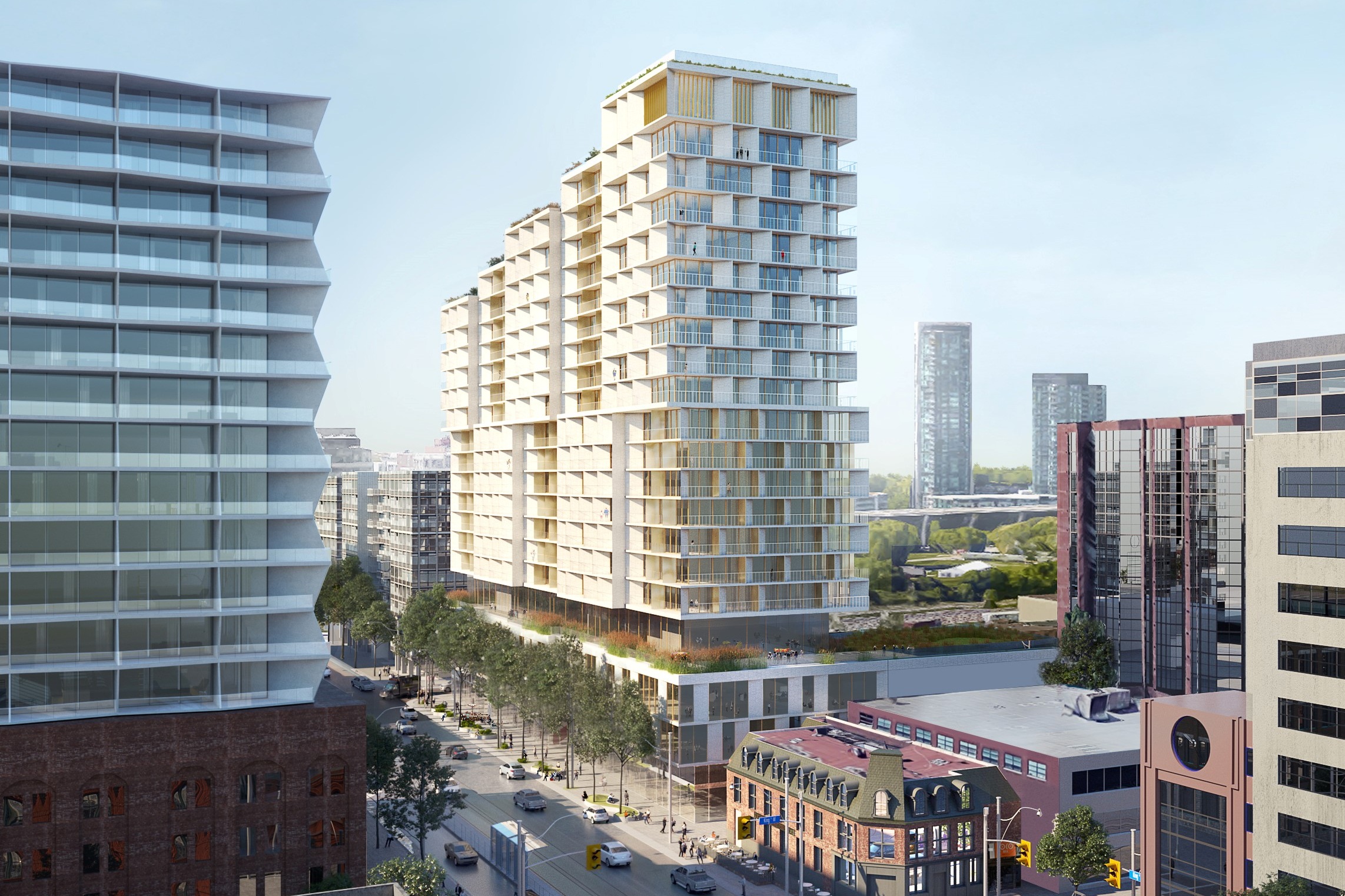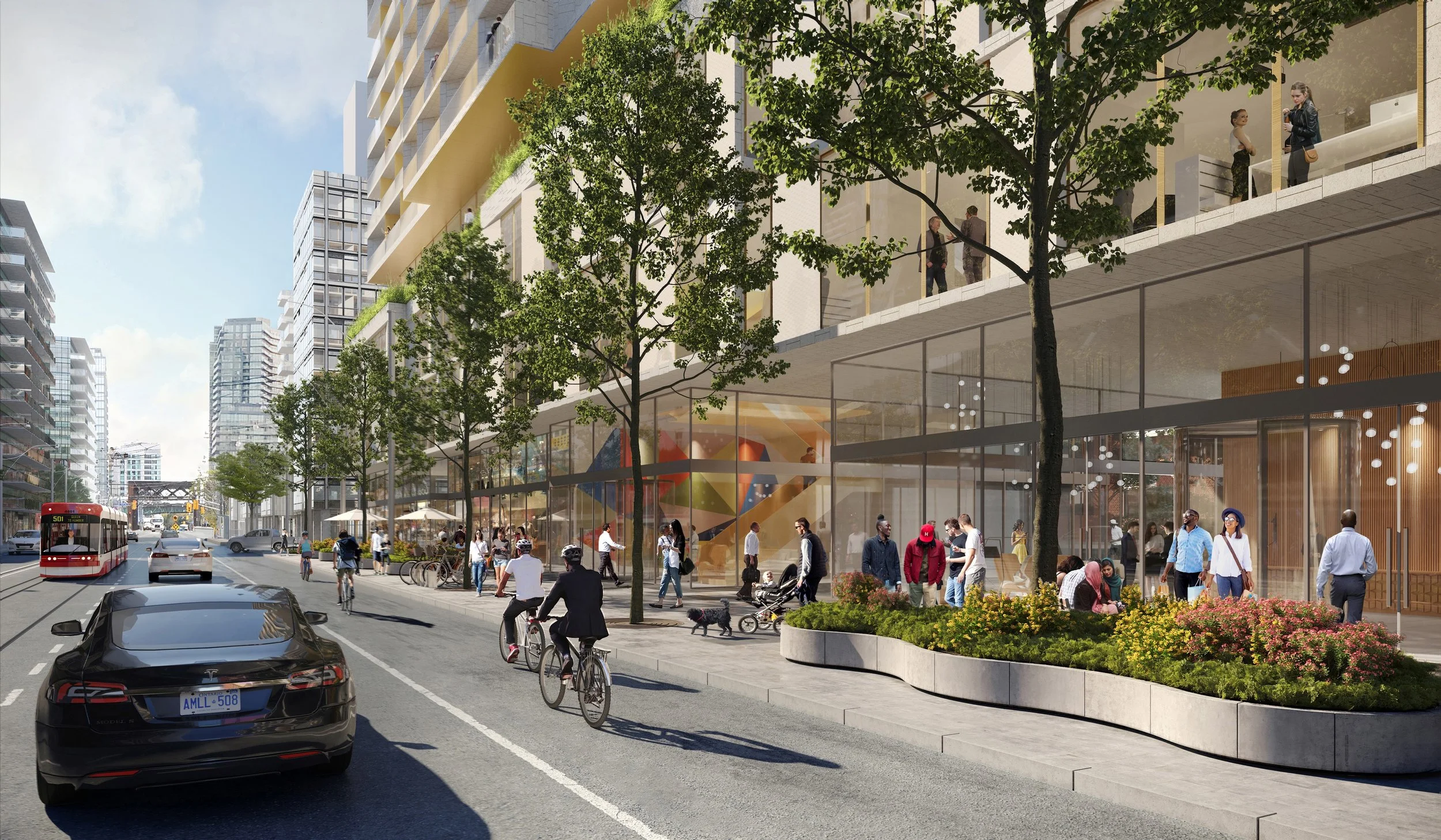64-86 BATHURST STREET
Toronto, ON
Designed by world-renowned architects 3XN and international developer Hines, 64-86 Bathurst Street is a proposed purpose-built rental building with 333 suites that boasts an abundance of amenity space, commercial uses at-grade, and office space steps from the King Street West and Bathurst Street intersection. The Planning Partnership serves as the municipal planner for the project and engagement lead, having prepared a Planning Rationale Report in support of the proposed development and continuing to provide advice and direction throughout the on-going approvals process. Our firm also prepared a Housing Issues Report and a Community Services and Facilities Report as part of the submission package. Prior to submission, The Planning Partnership organized and facilitated community open houses that gave the public an opportunity to provide meaningful input into the project that helped inform the ultimate building design, with three “What We Heard” Reports being prepared. This project represents a unique and exciting contribution to Toronto’s skyline that will help to animate and enliven Bathurst Street.



