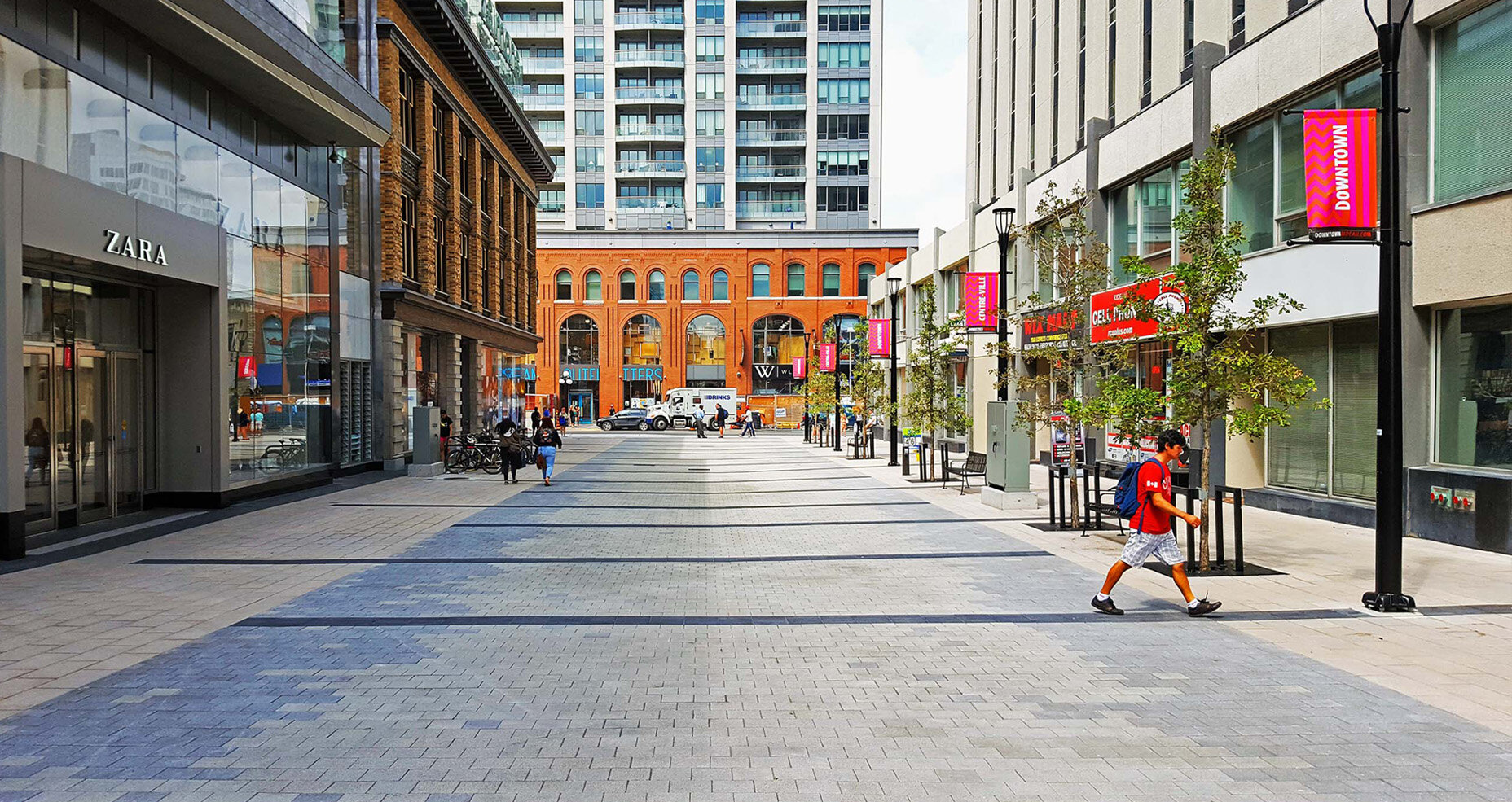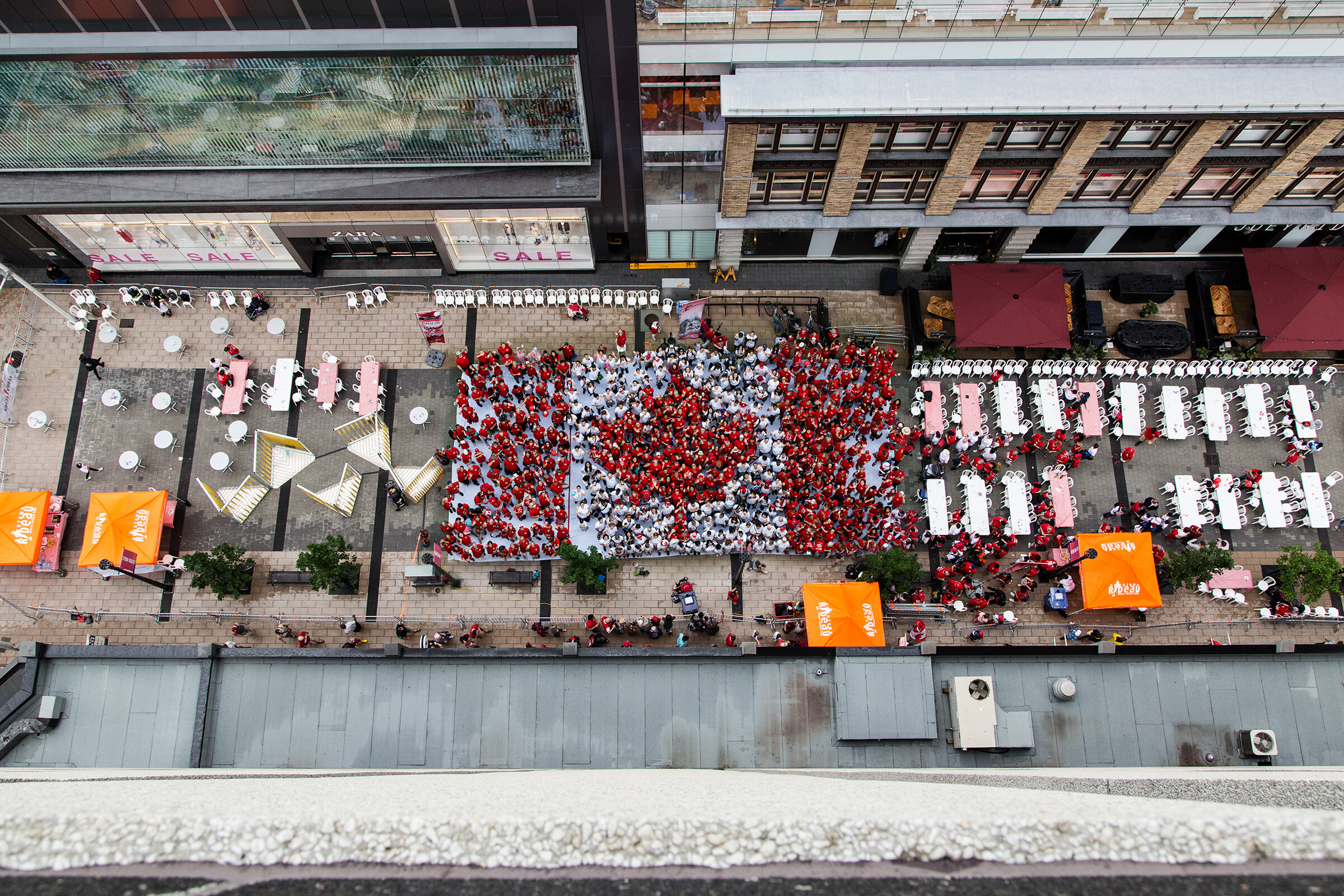OGILVY SQUARE
Ottawa, ON
The City of Ottawa is undergoing a public space renaissance as a desire to reclaim space in the city for people has taken hold amongst its populace. Streets have increasingly been respected as more than merely a path of travel as projects across the city seek to provide improved pedestrian experiences. The design of Rideau and Nicholas Streets in Downtown Ottawa is the next evolution of this movement with a design approach with a focus on place-making and pedestrian comfort.
A team made up of The Planning Partnership and Parsons provided professional planning, engineering, urban design, and landscape architectural services for Rideau and Nicholas Streets. The scope included a thorough evaluation of design alternatives, preparation of a detailed design package, and approvals for the surface streetscape improvement.
In association with the design and construction of the Ottawa Light Rail Transit (OLRT) Confederation Line and the significant redevelopment of Ottawa’s main shopping centre, the Rideau Centre, a design was developed that weaves together and rationalizes design elements from adjacent heritage architecture as well as the current streetscape renewal into which the square terminates. Through collaboration with OLRT, the City of Ottawa, the Downtown Rideau B.I.A., and the community, it was determined that Rideau Street would be enhanced with wider, unit paved sidewalks, street tree plantings, a coordinated streetscape furnishing palette and configurable lanes that would allow for flexibility of use through this commercial area. Seeking to provide additional public space in the downtown core, it was determined that Nicholas Street would be closed to vehicular traffic to instead become a flexible public space where restaurant patios can exist in tandem with significant public art, public markets, and special events.


