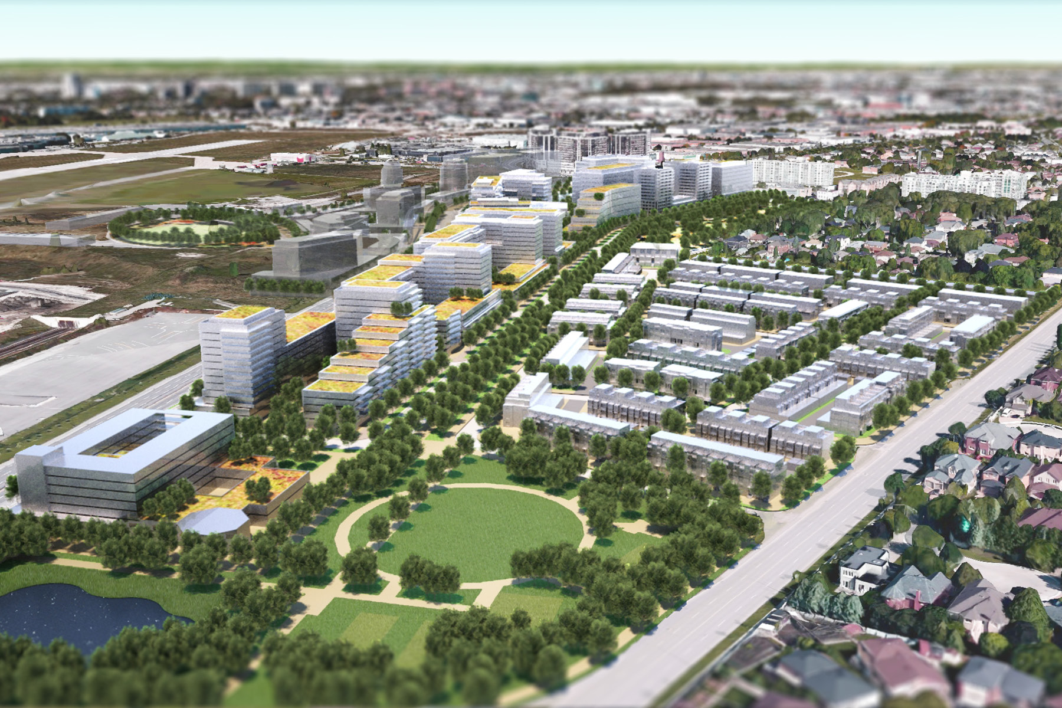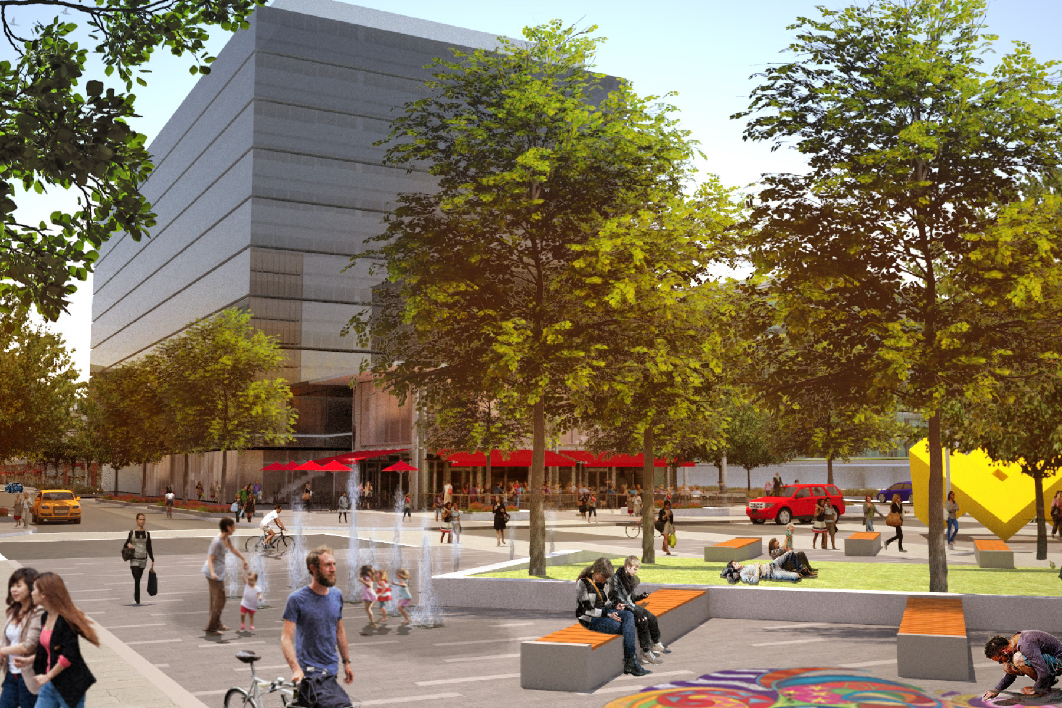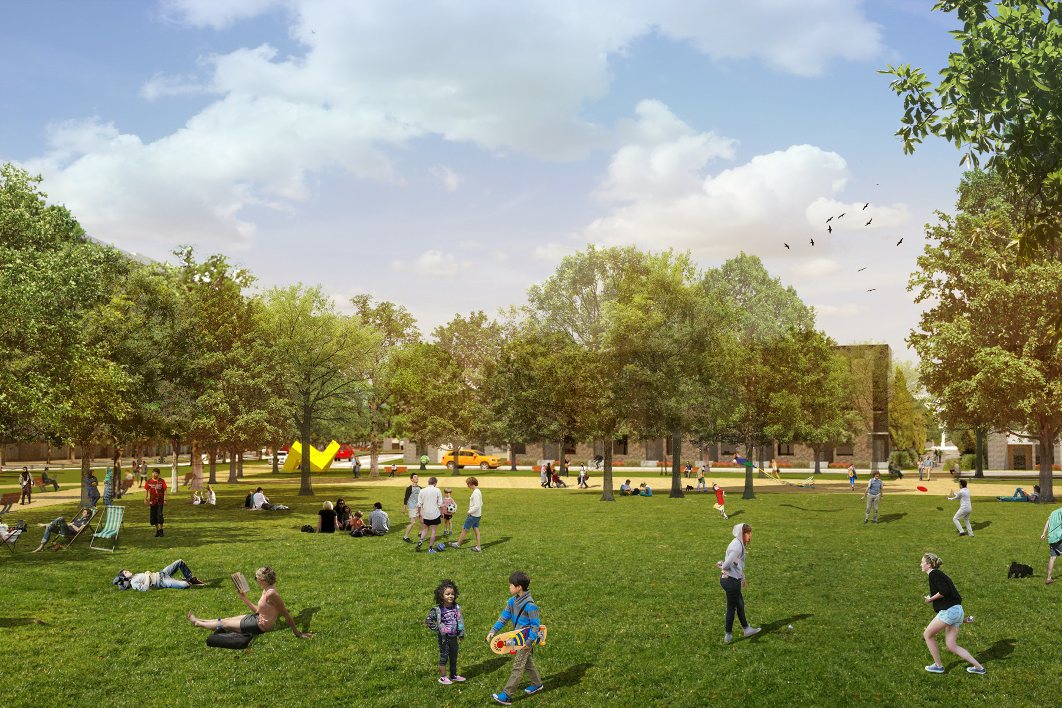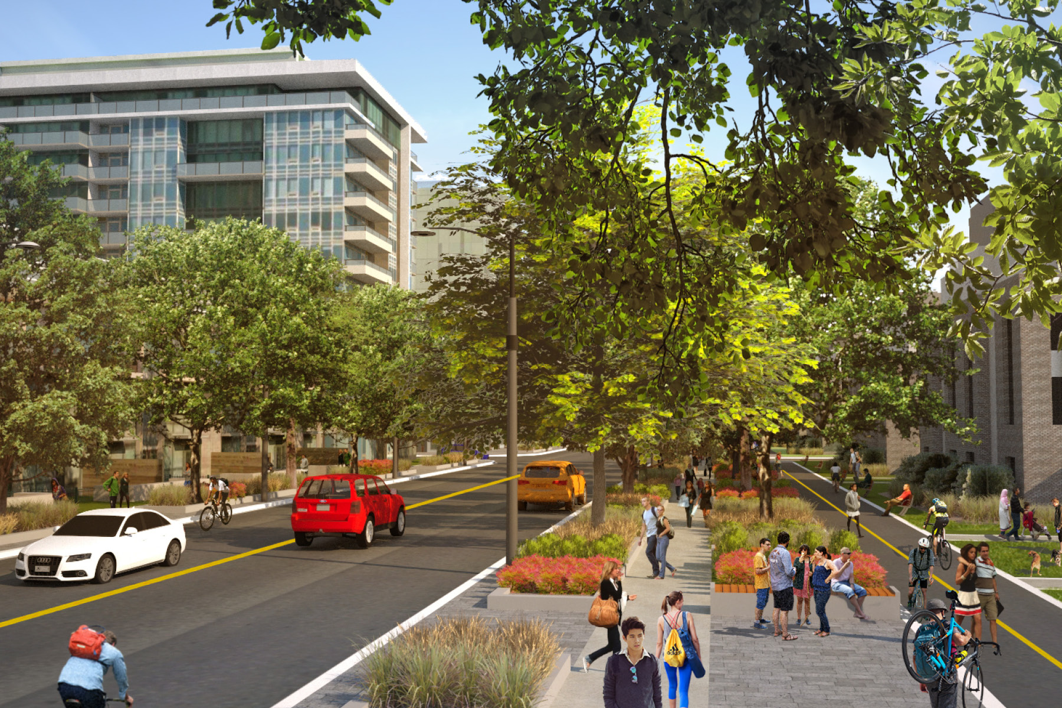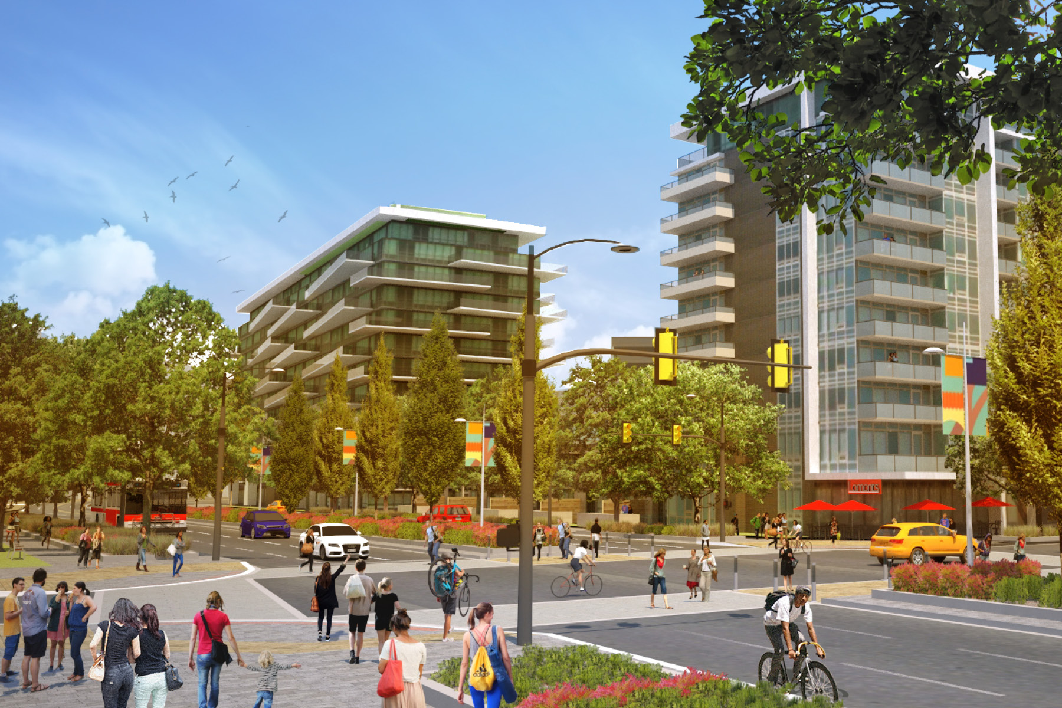ALLEN DISTRICT PLAN
Toronto, ON
In 2012, The Planning Partnership was retained by Build Toronto to prepare development concepts and urban design guidelines for their Allen District lands located at 1035 Sheppard Avenue West in the Downsview Secondary Plan Area. The Allen District encompasses approximately 57 acres of land, representing one of the largest areas of undeveloped land remaining in Toronto. Our team prepared a number of conceptual plans to demonstrate various build-out scenarios for the unique mixed-use neighbourhood, with each scenario exploring a different approach to density distribution, street and block patterns and parks distribution. The Allen District’s location along a major transit spine was a unique opportunity for the City to develop a mixed-use, transit-oriented, and complete community that achieves a balance of planning, design and infrastructure objectives with market economics.
Through the development of the conceptual plans, our team gave primary consideration to the objectives of the existing Secondary Plan, as well as considered phasing implementation, market conditions, neighbourhood character and creating a sense of place. The ultimate plan emphasizes the development of a strong public realm and ensures a good ‘fit’ within the existing context, which includes stable residential neighbourhoods to the east, the Bombardier Runway and Department of National Defense lands to the west, and the Spadina-York Subway extension northward.

