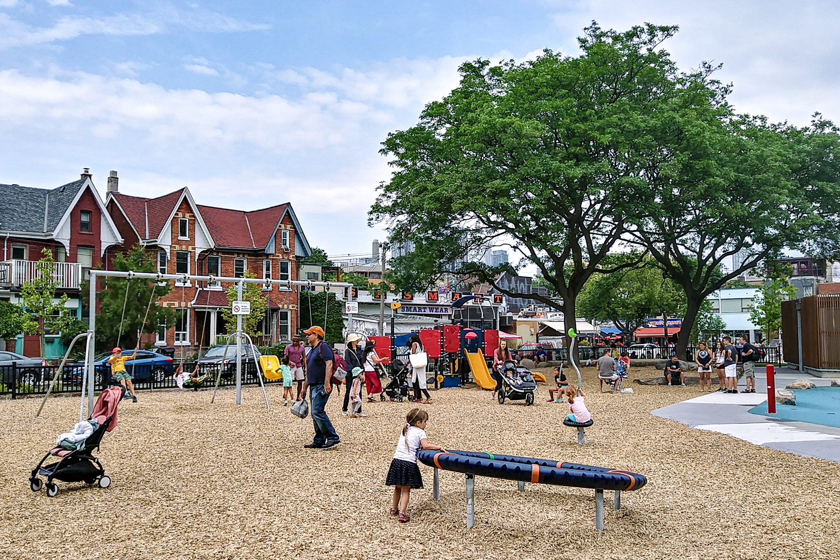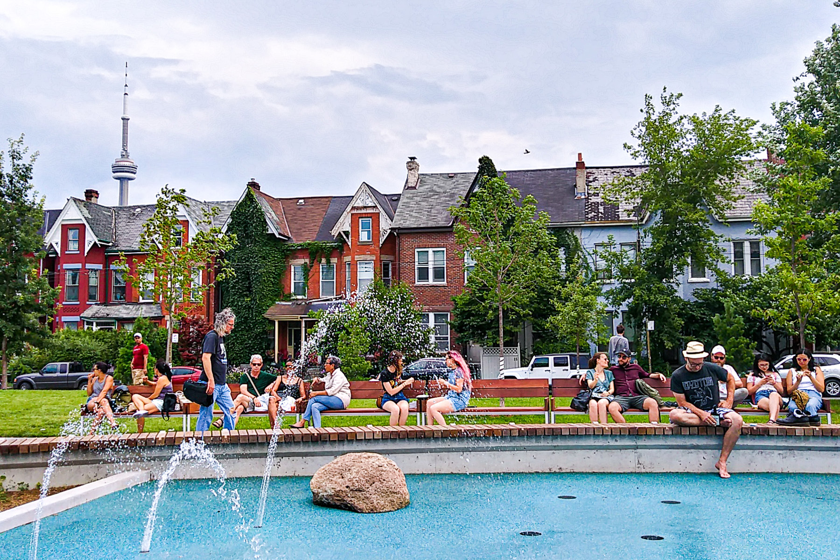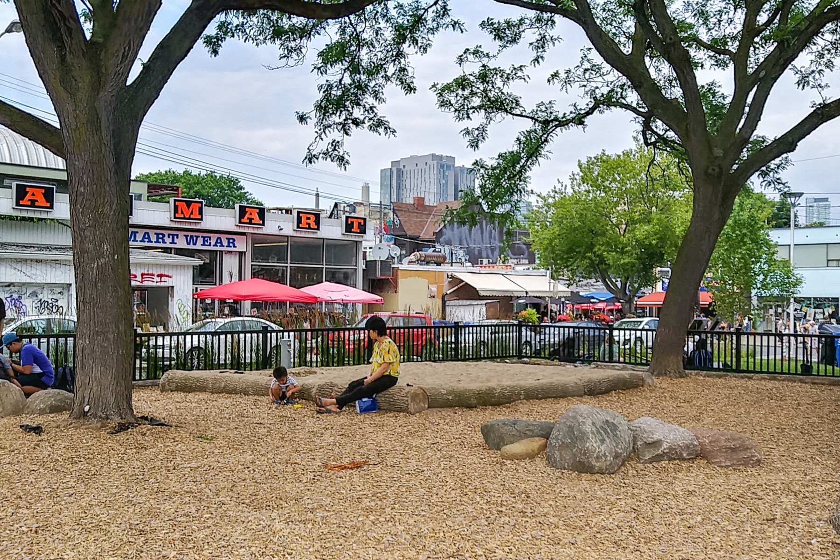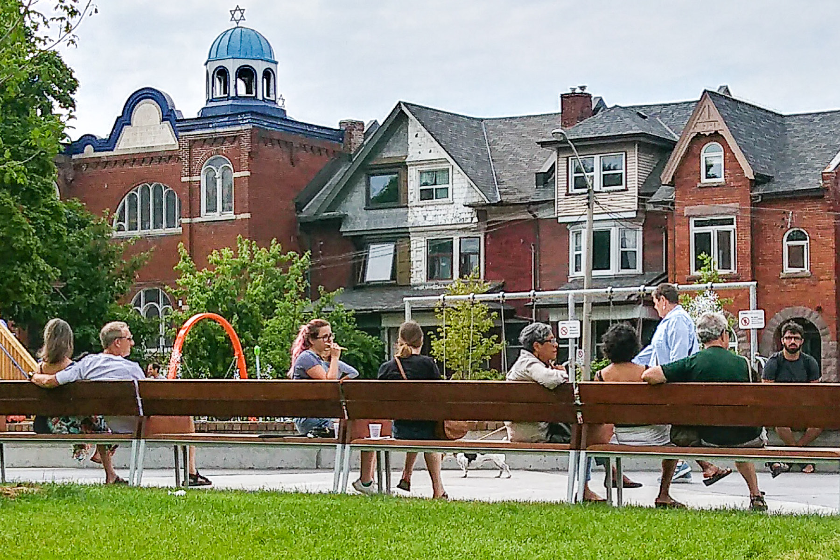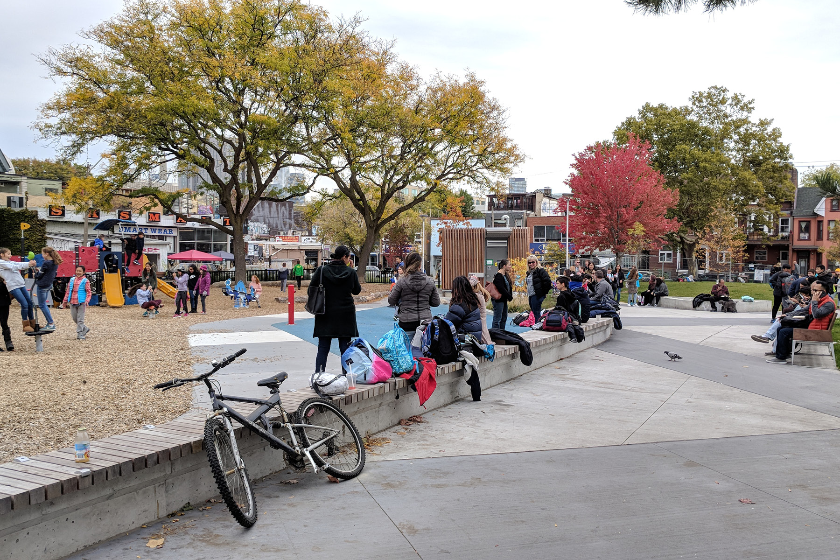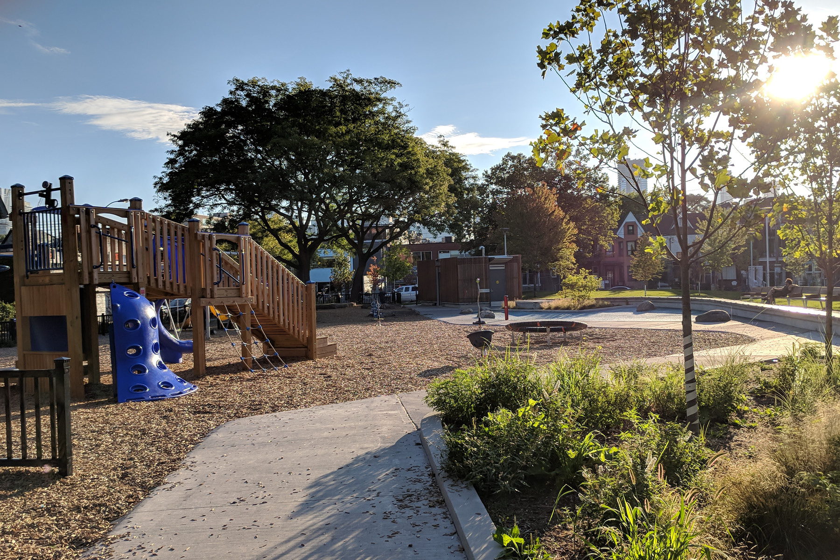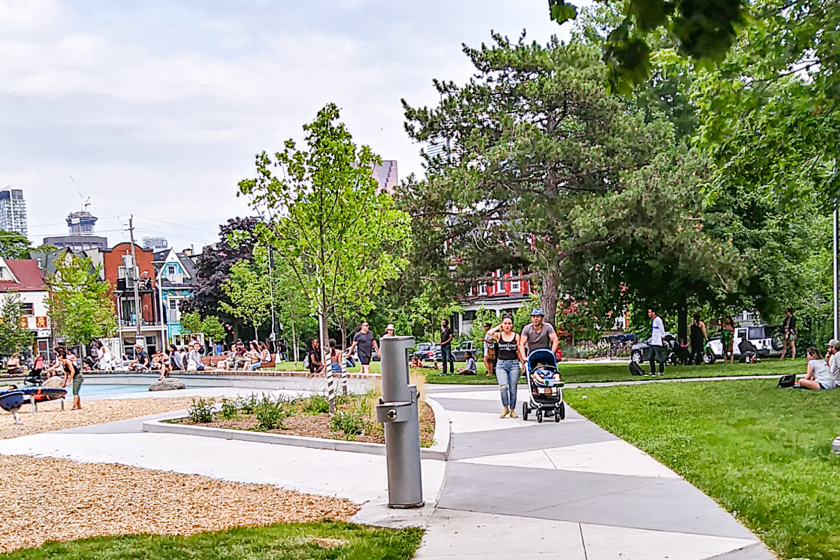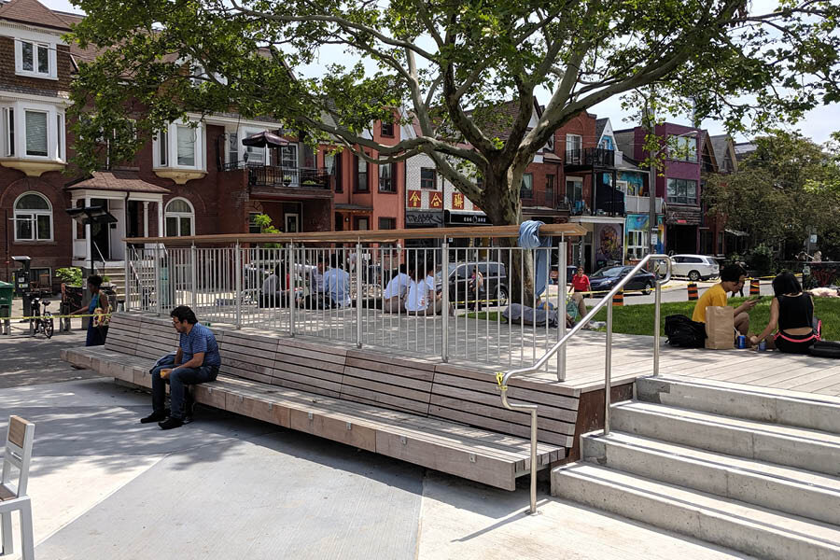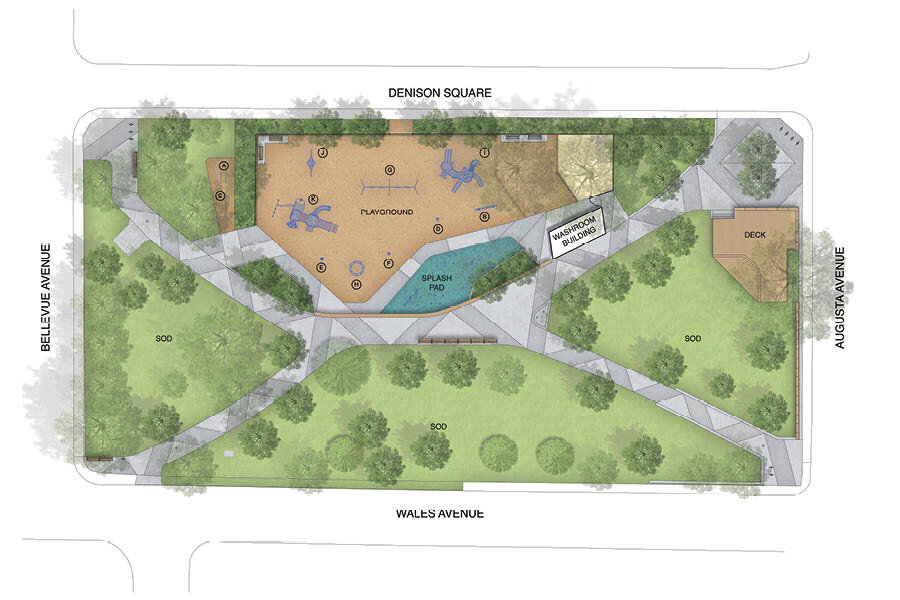BELLEVUE SQUARE
Toronto, ON
The Planning Partnership was retained by the City of Toronto to lead the transformation of this historic square in the heart of Kensington Market. The park is a vestige of the former Denison Estate, and had deteriorated over the years as a result of overuse and aging infrastructure. As the centre of community life in one of Toronto’s most colourful and cherished neighbourhoods, the park is many things to many people. It is a place to gather, to play, to entertain, to rest and to escape from the busy downtown neighbourhood streets.
The Planning Partnership led a consulting team of heritage, architecture, arboricultural and infrastructure specialists who engaged with the City and the neighbourhood to develop a community driven master plan. The vision preserves and reinvigorates the much loved lawns and treed areas of the park and embeds a new children’s play area in the heart of the park. It also creates a public plaza and feature deck along the Augusta Street edge and incorporates a fully accessible custom designed public washroom pavilion. Concrete pathways patterned to reflect the textile heritage of the neighbourhood connect the four corners of the park and intersect in the middle to create a gathering space lined with benches.
The master plan was developed through an extensive consultation process that engaged stakeholders and the community, resulting in a barrier-free design that is truly representative of the neighbourhood and those that visit it. The transformed Bellevue Park was reopened to the public in the summer of 2018.
Key Metrics:
Size: 0.5 hectares
13 new play features
1 new water play space
82 linear metres of new seating
New public washroom facilities

