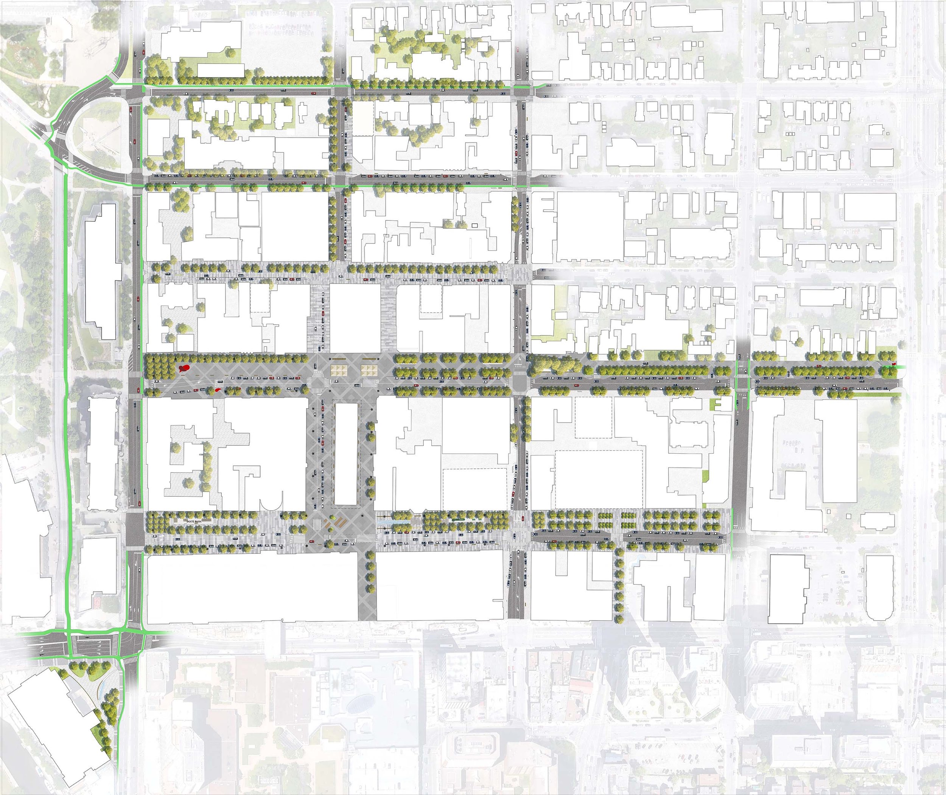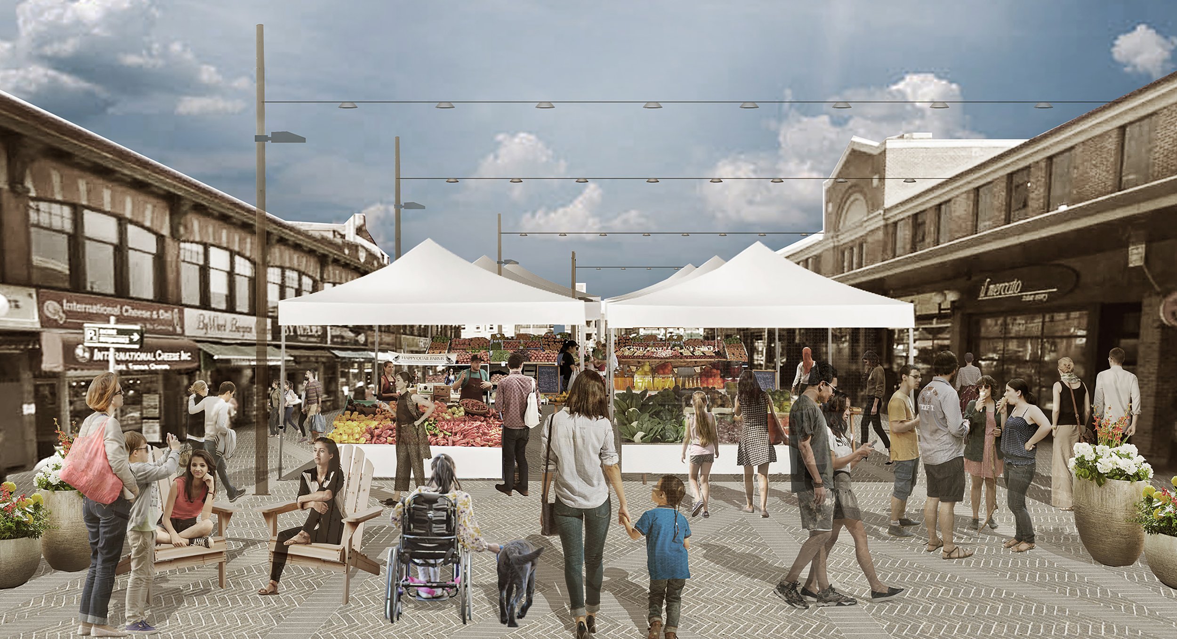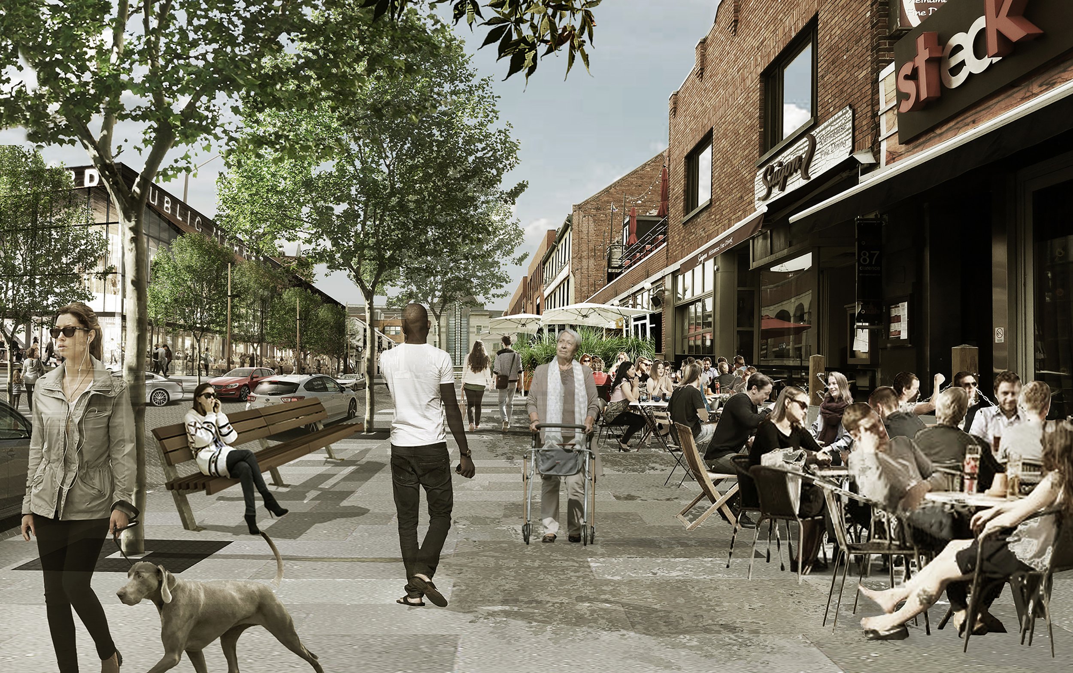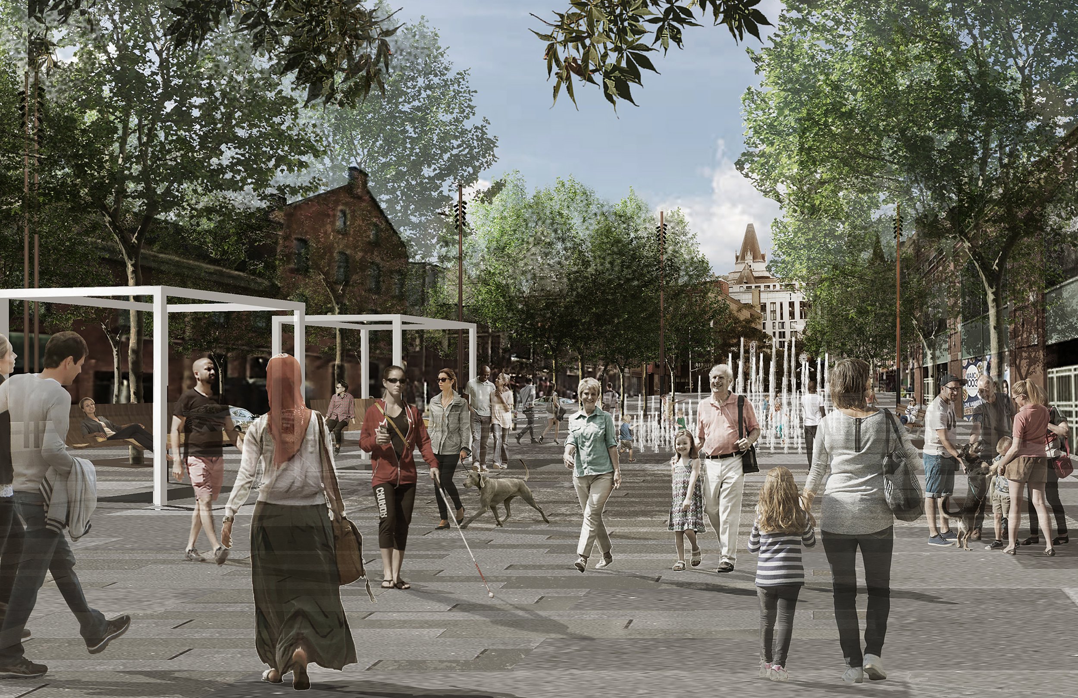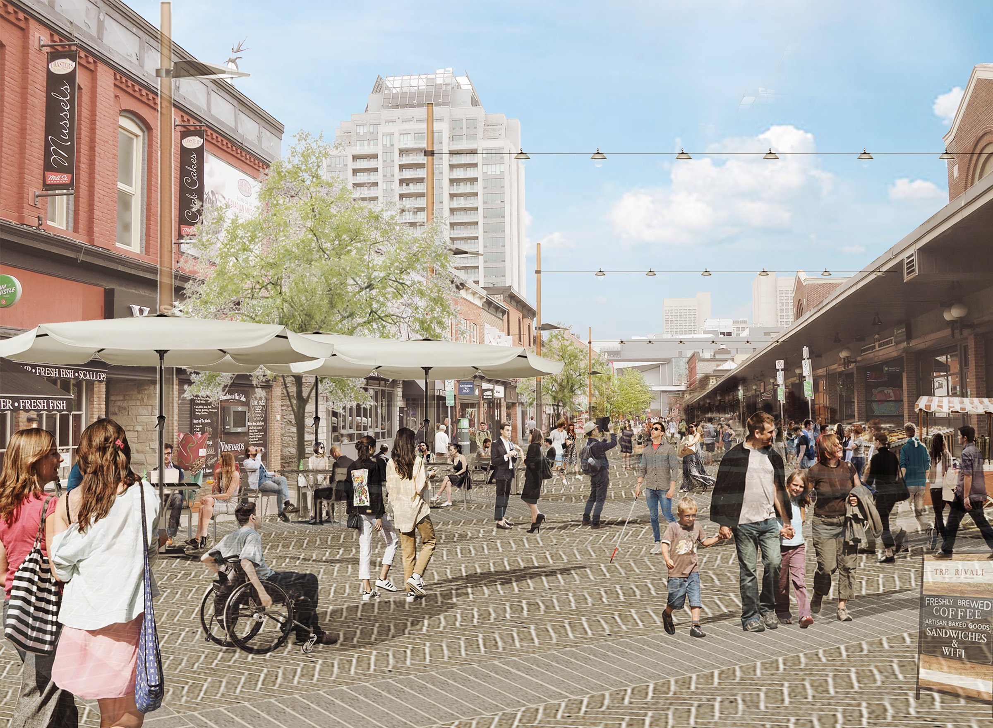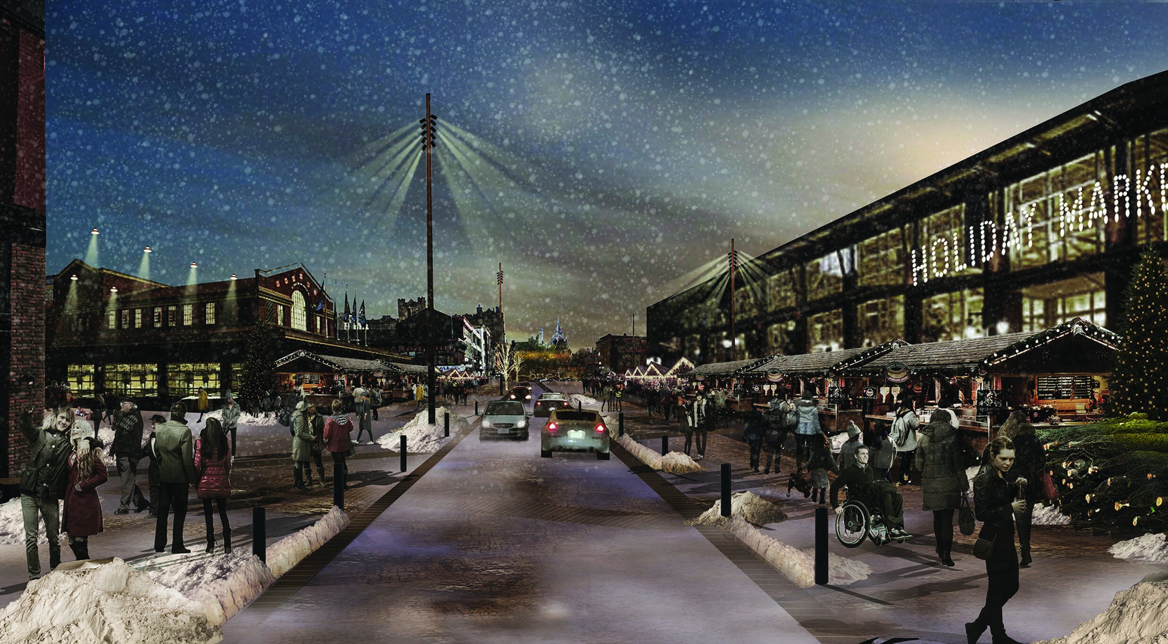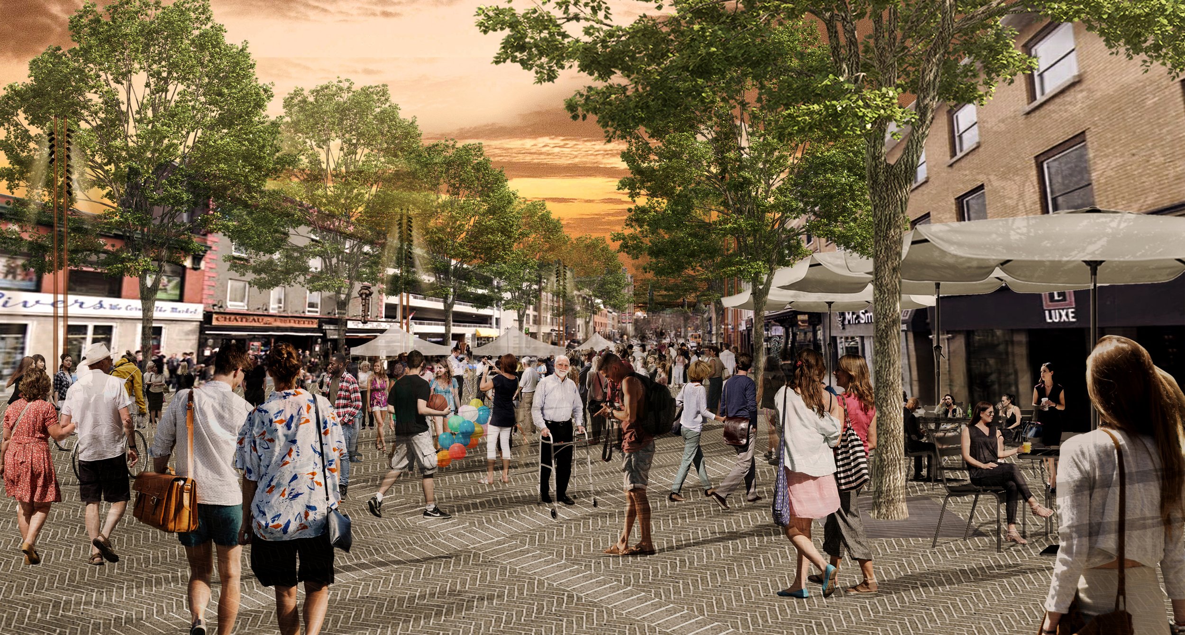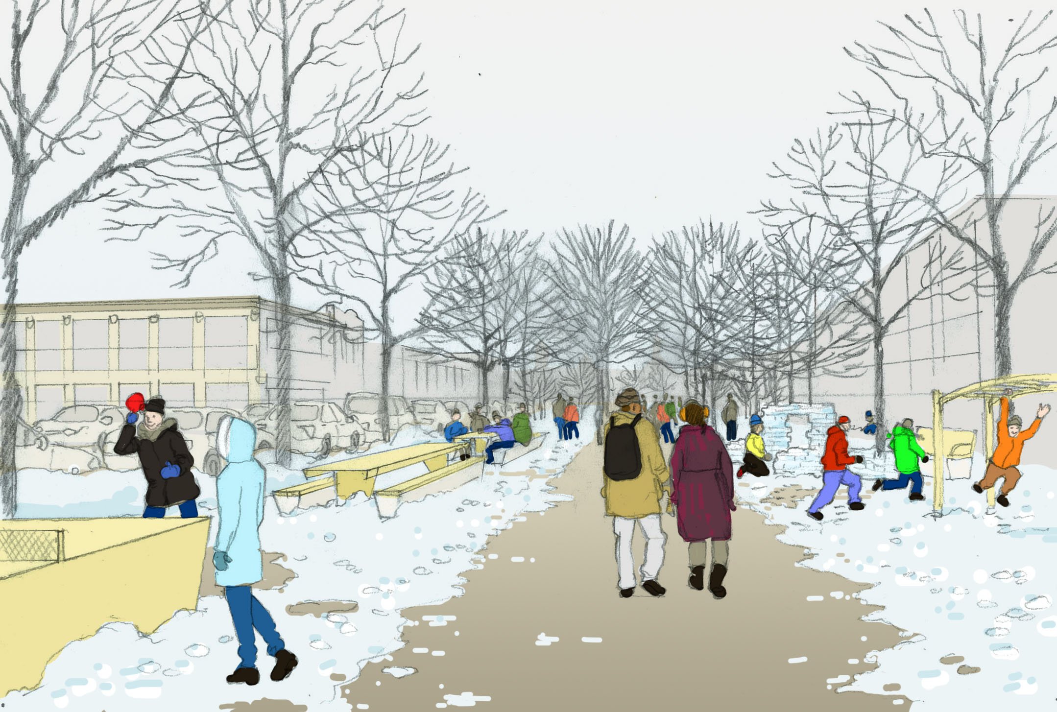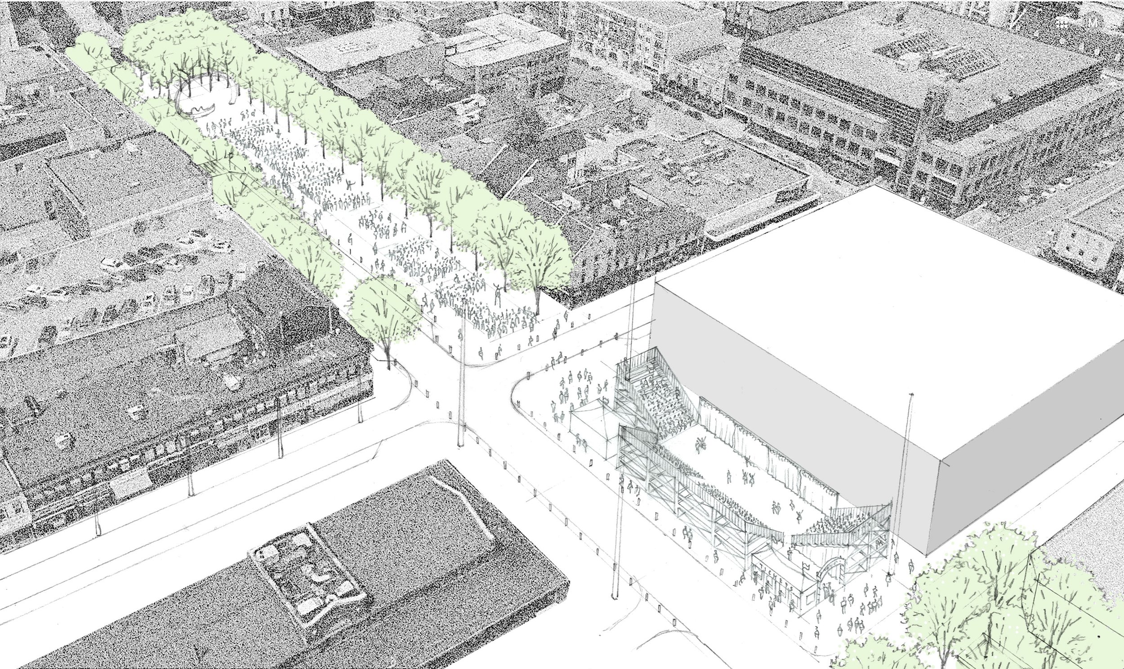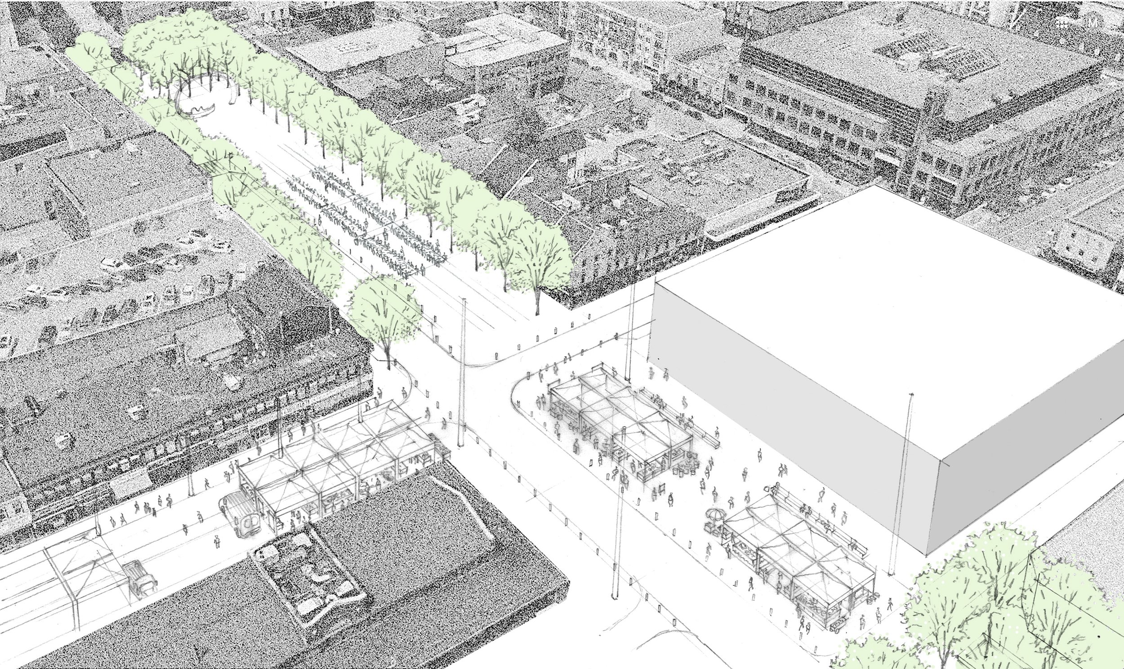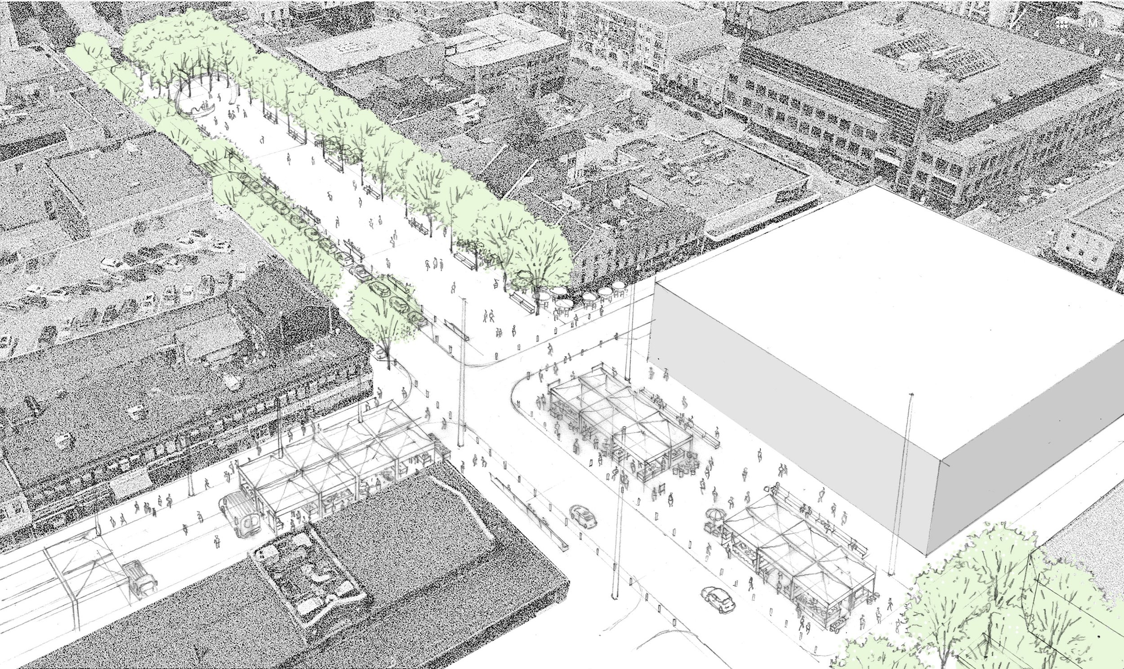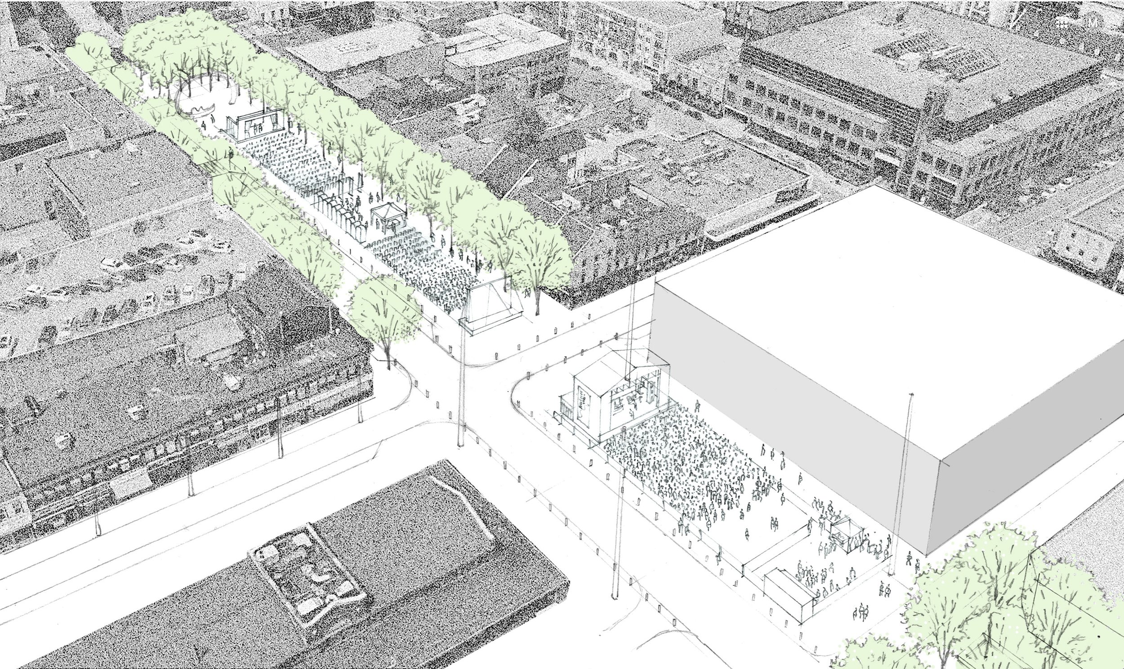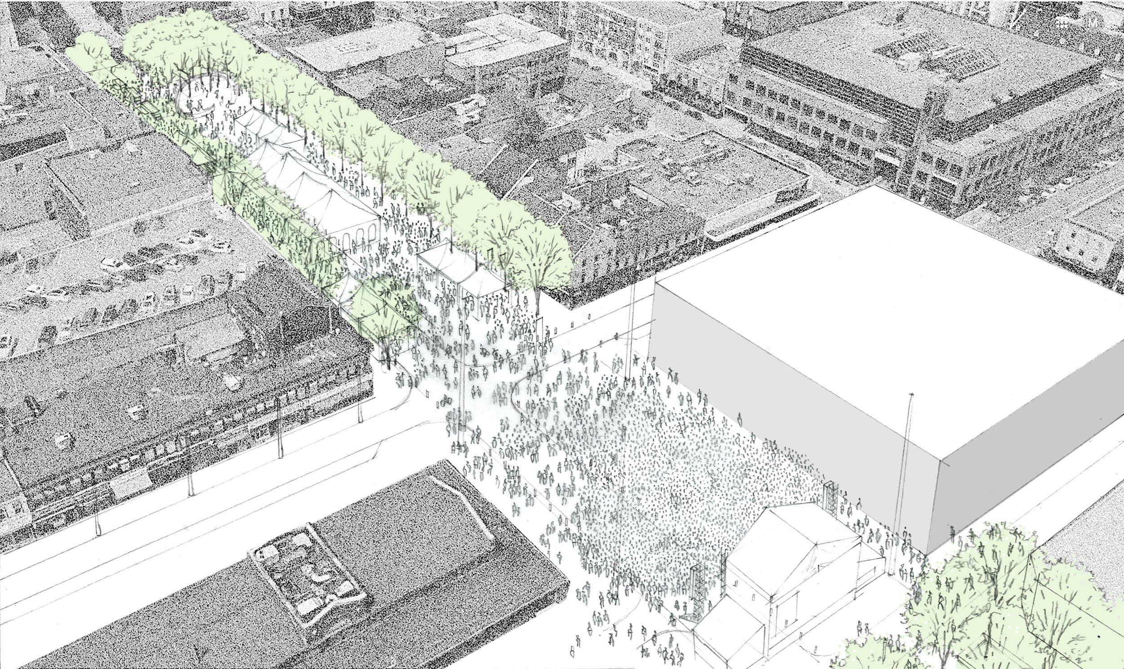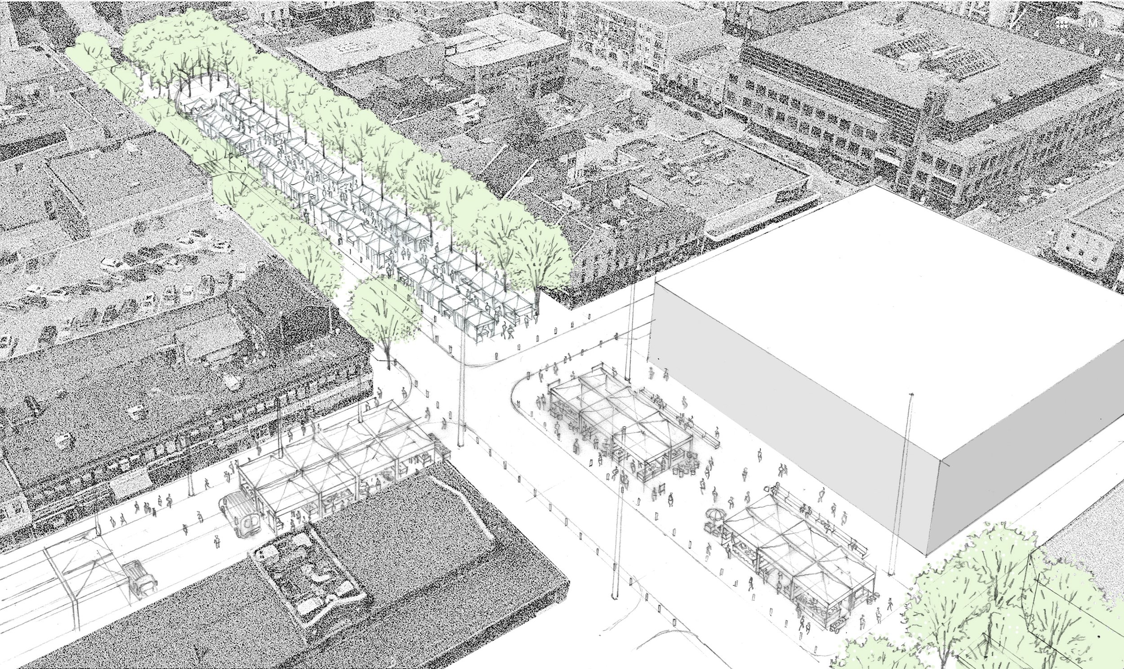BYWARD MARKET
Ottawa, ON
The Planning Partnership led a multi-disciplinary design team including transportation and infrastructure engineers at Parsons, public life specialists at 8 80 Cities, and lighting specialists from Gabriel Mackinnon Lighting Design to create a master plan to revitalize ByWard Market’s streets and public spaces. ByWard Market is Ottawa’s preeminent shopping and visitor destination, a vibrant, historic, mixed-use district. Today, much of the ByWard Market’s public space is consumed by parking lots and vehicular dominated streetscapes, despite the high volume of pedestrian traffic. A pedestrians-first philosophy will shift the allocation of space away from cars and parking lots to create flexible pedestrian spaces that support the many uses, activities and interests in the Market.
The ByWard Market encompasses 9 different streets, 25 intersections, and over 10 hectares of public space, including two City gateways as well as lands governed by the National Capital Commission. Rideau Station, along Ottawa’s new O-Train Confederation Line Light Rail Transit is at the Market’s doorstep. Major institutional uses are within and surround the Market including the National Gallery of Canada, the Senate of Canada and the United States Embassy. The heart of the Market is anchored by the historic ByWard Market Farmers Market, established in 1826 during the construction of the Rideau Canal.
The ByWard Market Public Realm Plan establishes the vision, guiding principles, functional plan, conceptual designs and an implementation strategy that will guide investment and change in the publicly owned spaces of the Market for many years to come. The ByWard Market Public Realm Plan is ambitious in scale, ranging from the Big Moves and foundational strategies, to detailed conceptual layouts for each street. The implementation strategy provides a blueprint for action under a multitude of inter related initiatives.
A key challenge of the planning and design process was achieving a balance among competing interests: the farmers’ market, businesses, residents, tourists, employees, servicing requirements, drivers, pedestrians, cyclists, special events and day-to-day living. In response, design of the public space takes a flexible approach by creating distinct character areas that are responsive to changing seasonal and functional needs. Small gathering spaces can become large public plazas. Summer outdoor markets can become shared streets in winter. Programmable spaces can host cultural events of varying sizes. Overall, the amount of surface parking, especially on York Street and George Street, will be reduced favouring space for pedestrians while maintaining vehicular access and movement patterns.
To support the pedestrian vision, the transportation strategy normalizes road cross sections by removing perpendicular parking aisles to create generous pedestrian zones. Curbside layby lanes accommodate on-street parallel parking, short term and full time loading and delivery spaces, tour bus loading, and Accessible parking locations. Like the public space strategy, many of these zones are flexible through the day and year to shift function or even become summertime patio spaces. Extensive traffic calming is employed including raised intersections, raised crosswalks, speed humps, stop controls, ultrawide crosswalks near Rideau Station, and textured paving. Cycling infrastructure is fully integrated into the design.
The ByWard Market Public Realm Plan is designed to guide implementation over many years. Character areas can be thought of as discrete projects that can be built out in phases, each contributing to the transformation of the Market. The ByWard Market Public Realm Plan provides the framework for considering public art, wayfinding, cultural heritage interpretation, lighting and programming. Above all, the adaptable nature of the spaces will be a tremendous asset for the City, having the ability to be configured and used to suit changing needs and circumstances.

