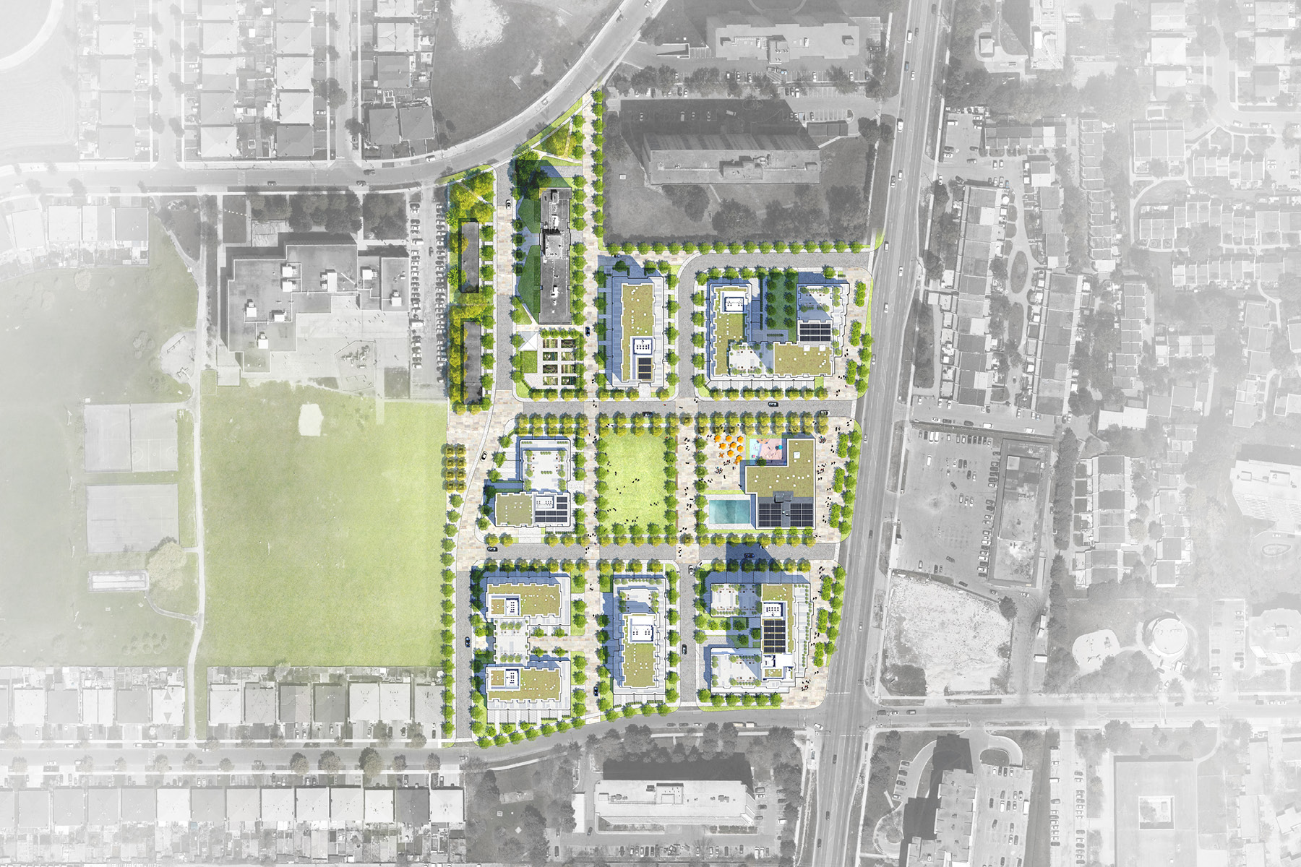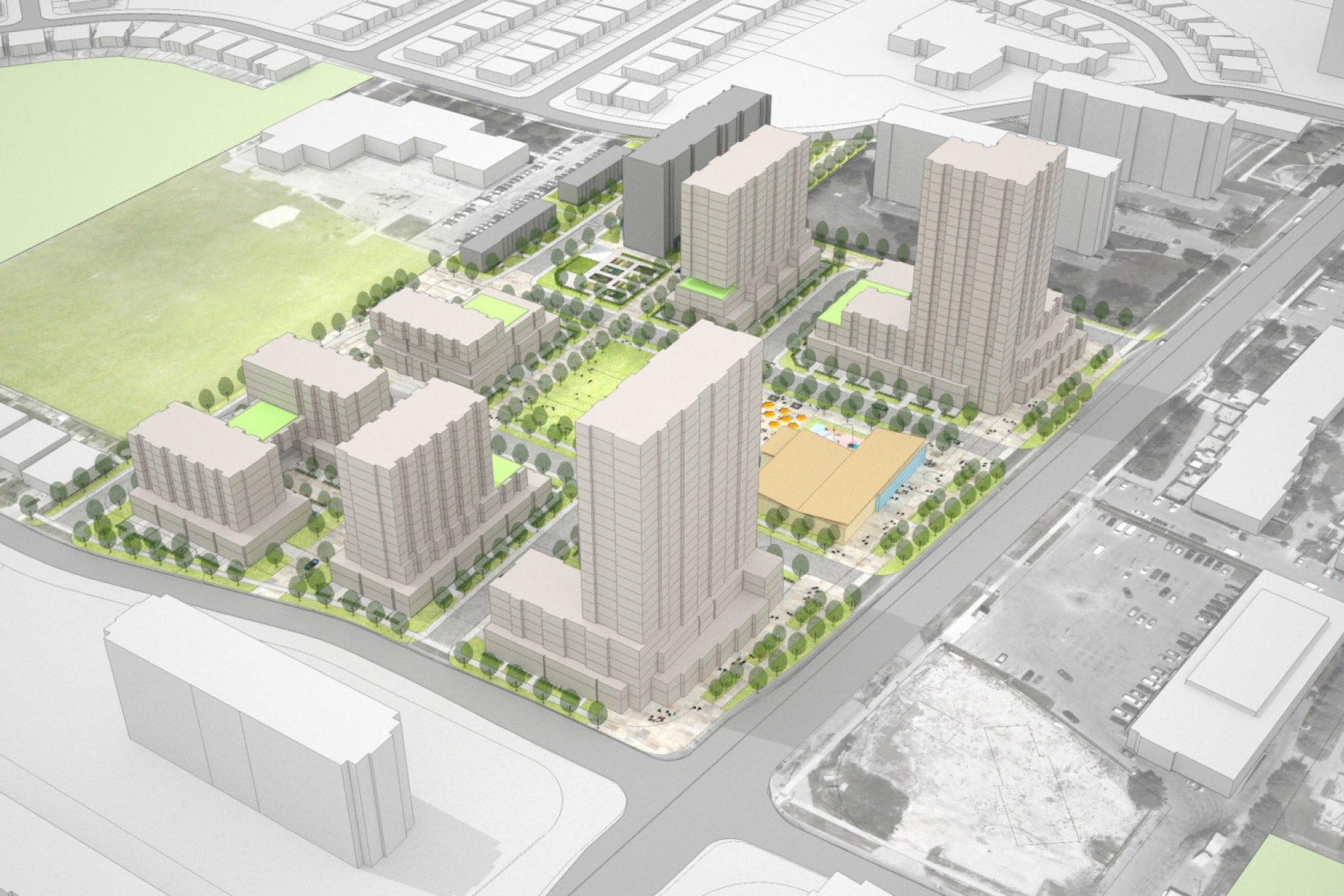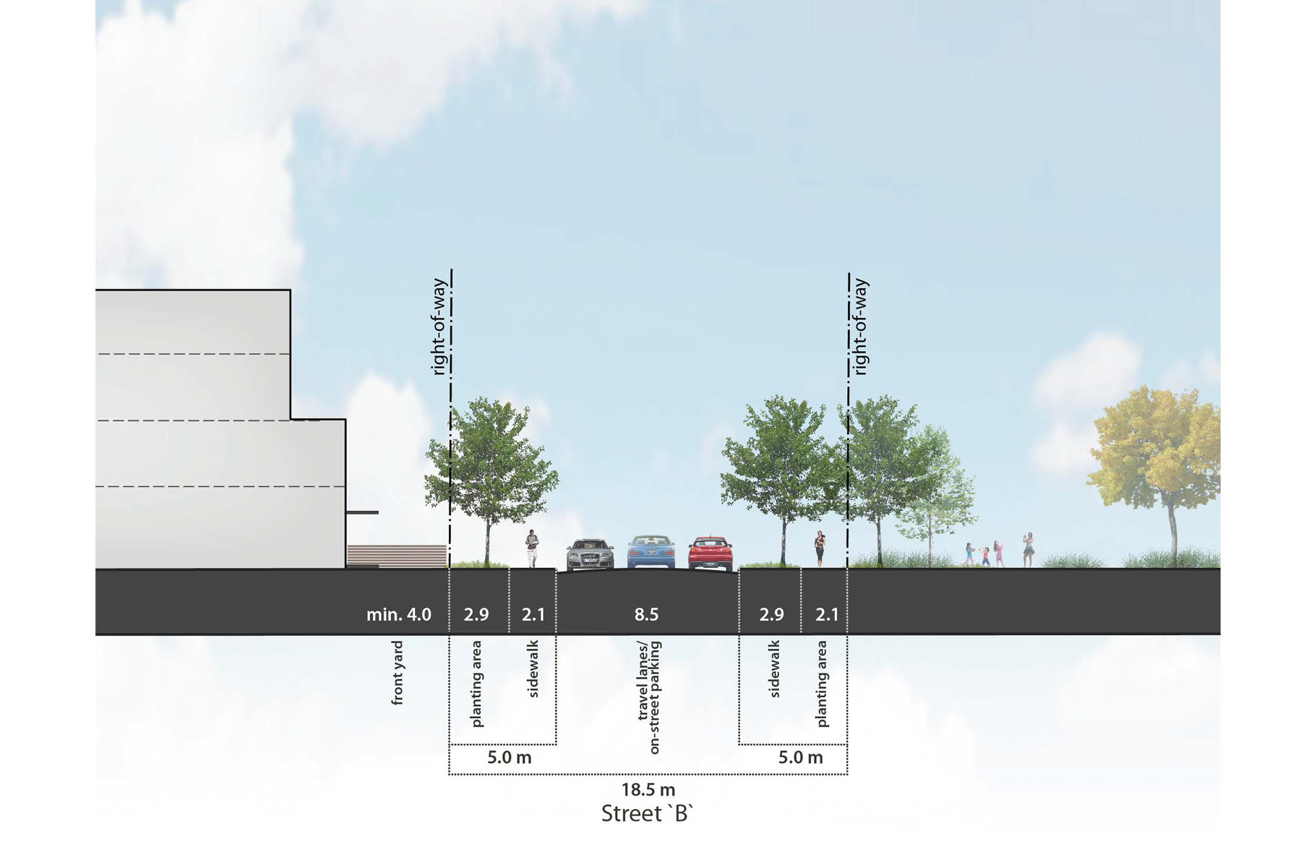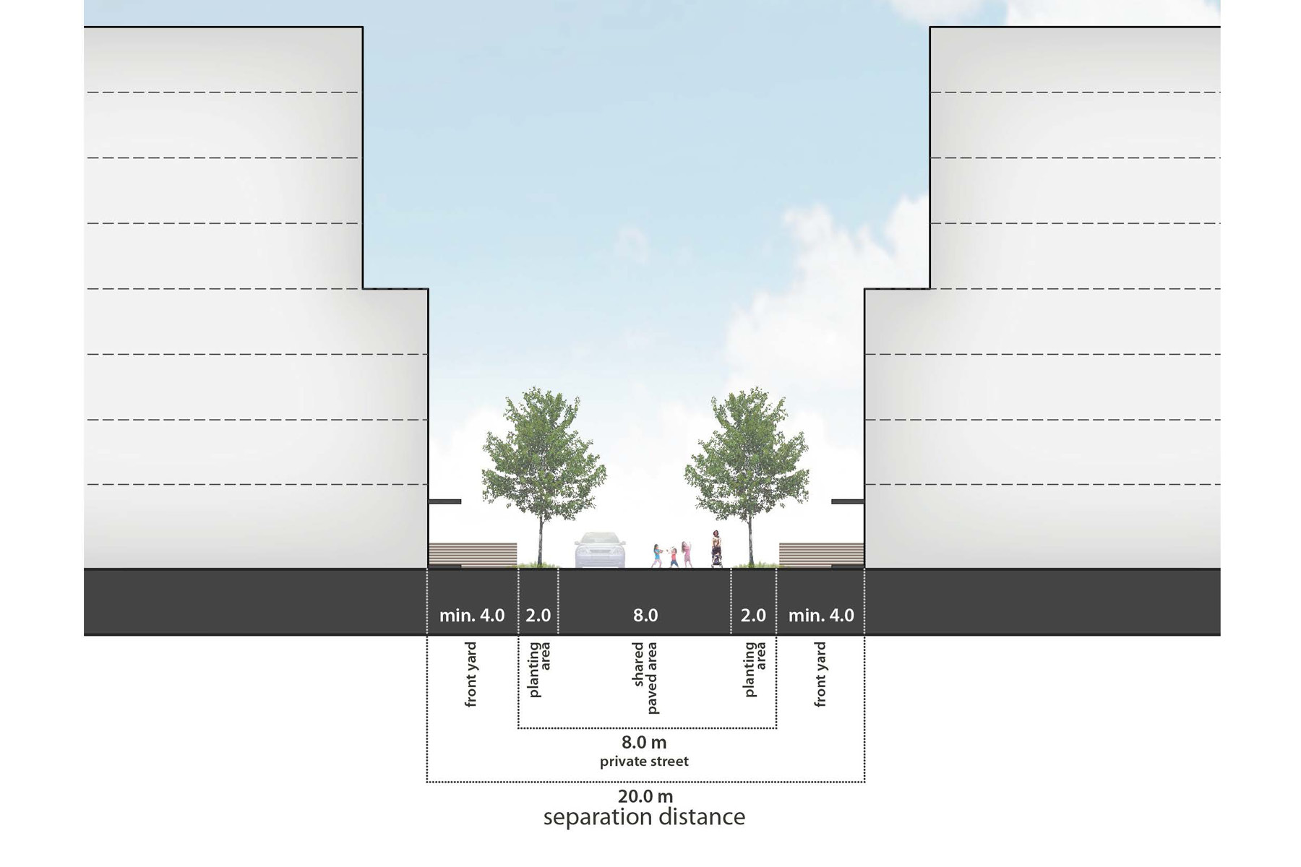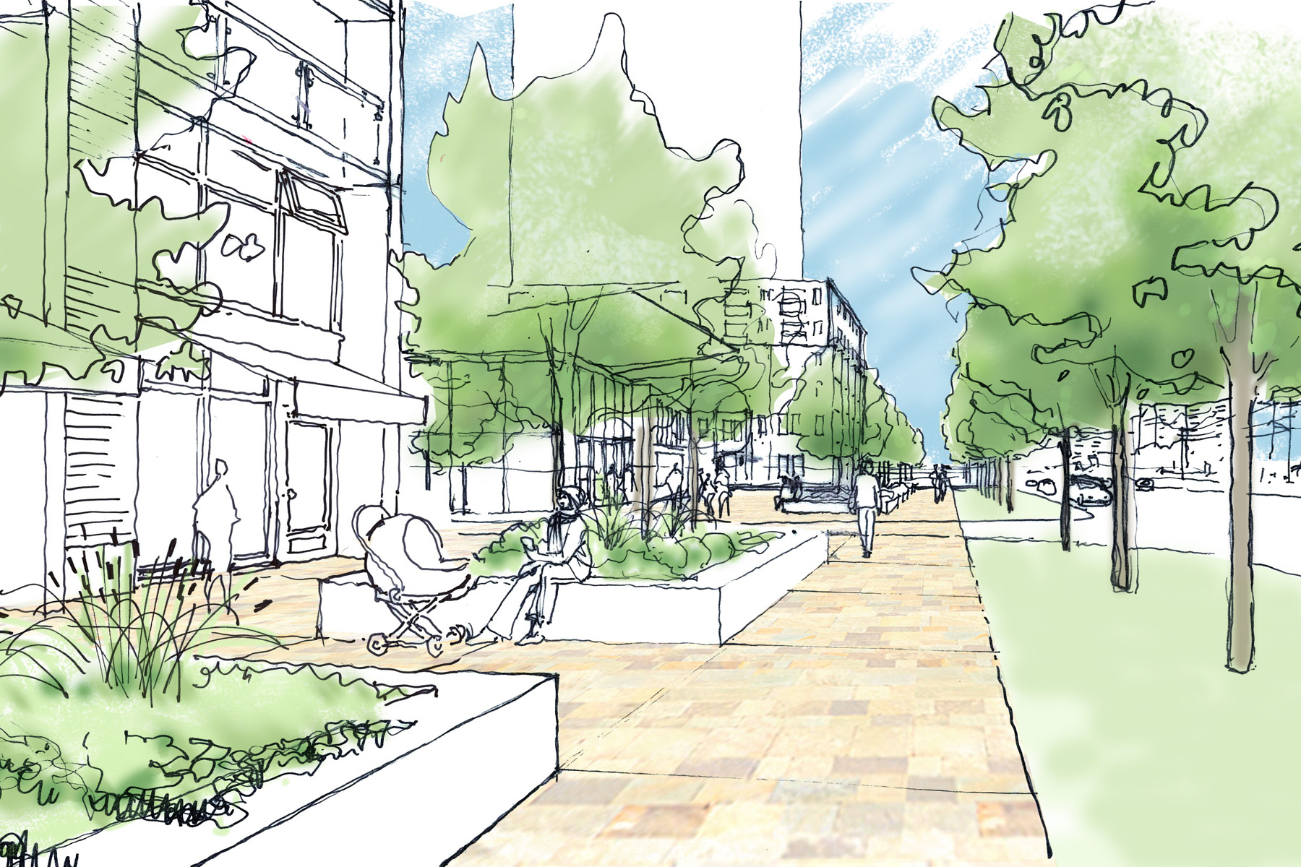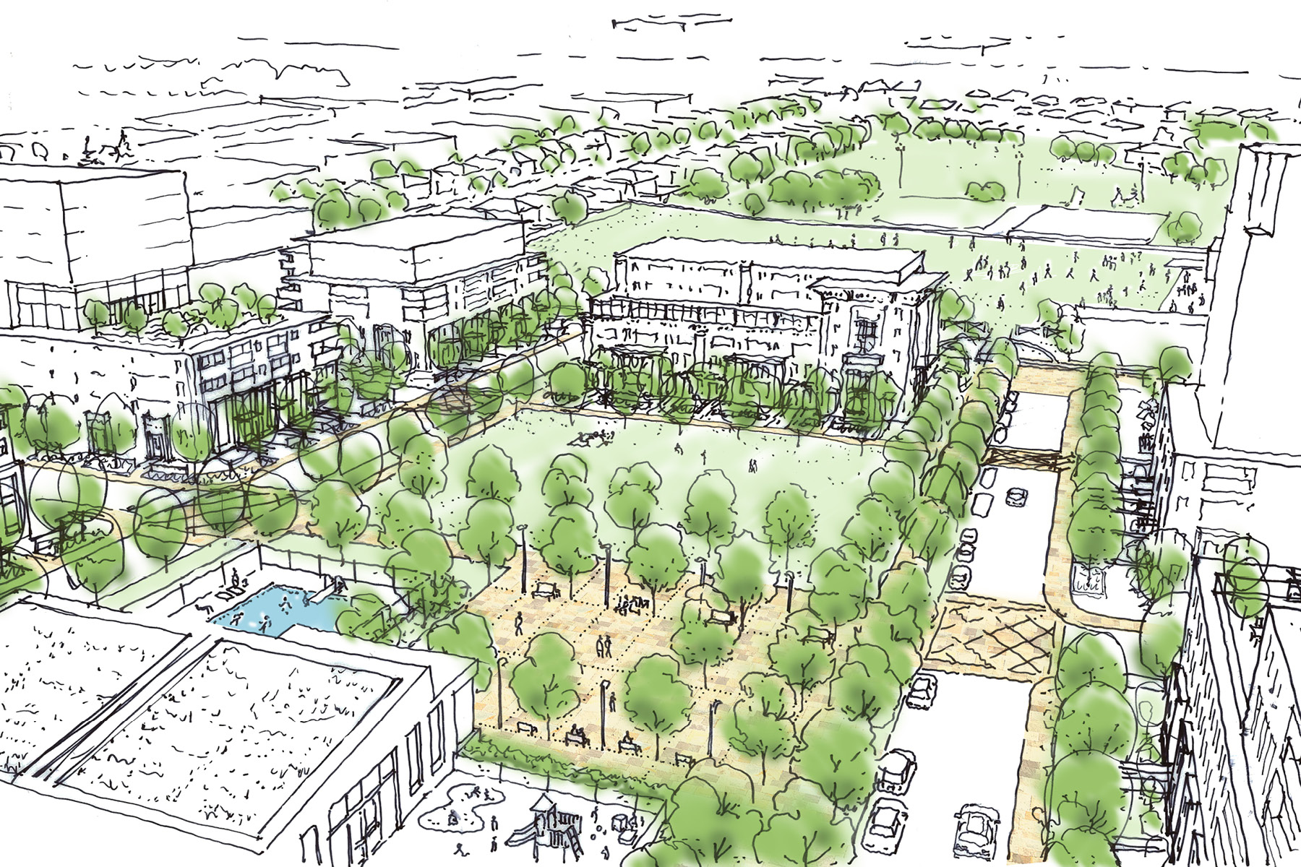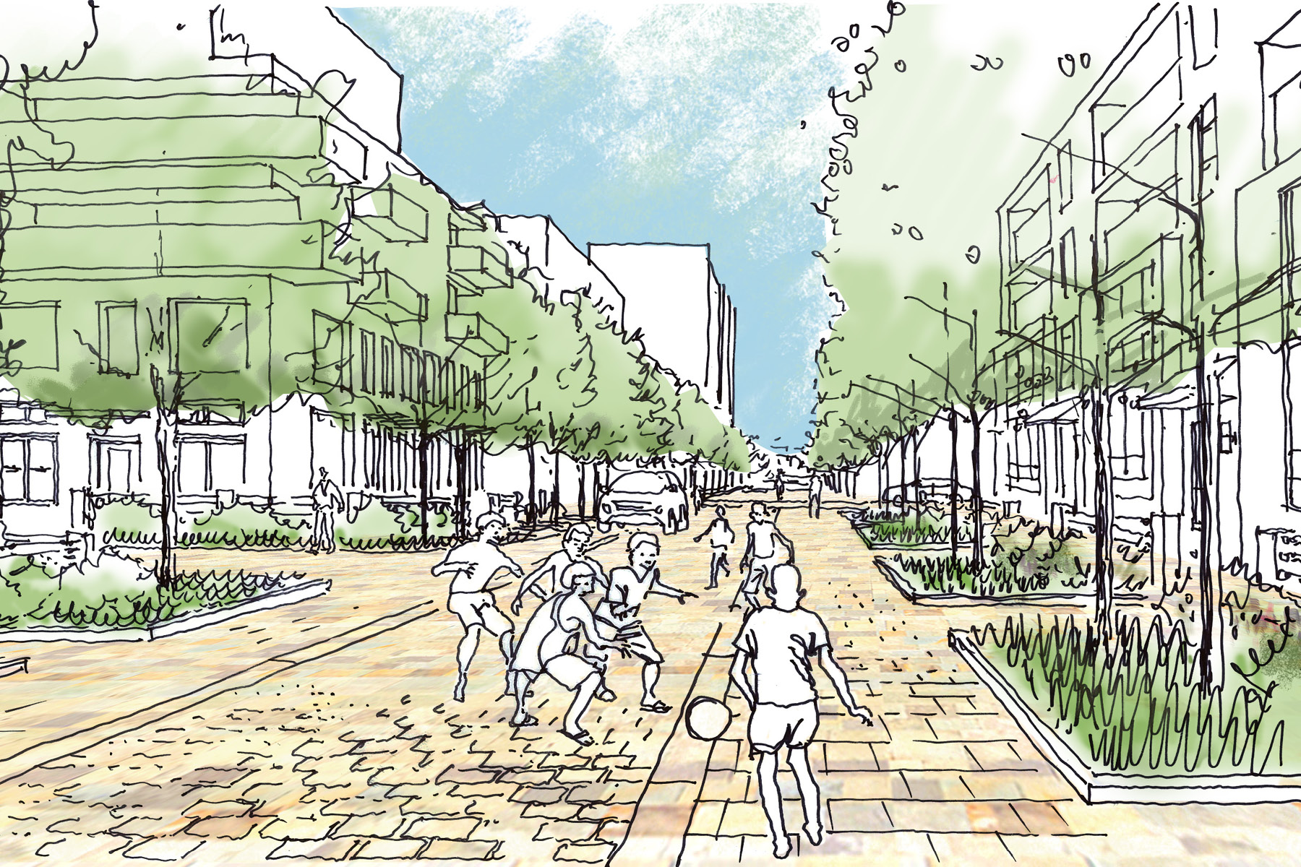FIRGROVE COMMUNITY MASTER PLAN
Toronto, ON
The Planning Partnership was retained by the Toronto Community Housing Corporation (TCHC) to prepare the Firgrove Community Master Plan, as part of TCHC’s revitalization strategy and housing replacement program. This project included working with TCHC and the local community in establishing a guiding framework and concept design to direct the future revitalization of Firgrove, including the introduction of new development and the redevelopment of existing housing. Affirmation of the guiding principles through extensive tenant and stakeholder consultation was the starting point of this plan. Using a collaborative approach, our design team examined various street and block patterns, park configurations and building layouts and massing options to explore potential options and identify how to best achieve the guiding principles. Our team continued to refine and improve the final design using ongoing input and review from the technical advisory committee, Toronto Police Services and the tenant advisory committee. This iterative process culminated in a plan that has a connected grid of public and private streets with a central park focus, an arrangement of taller buildings along the perimeter roads which transition to lower buildings towards the existing low-rise neighbourhood, and a mix of both community and market housing.

