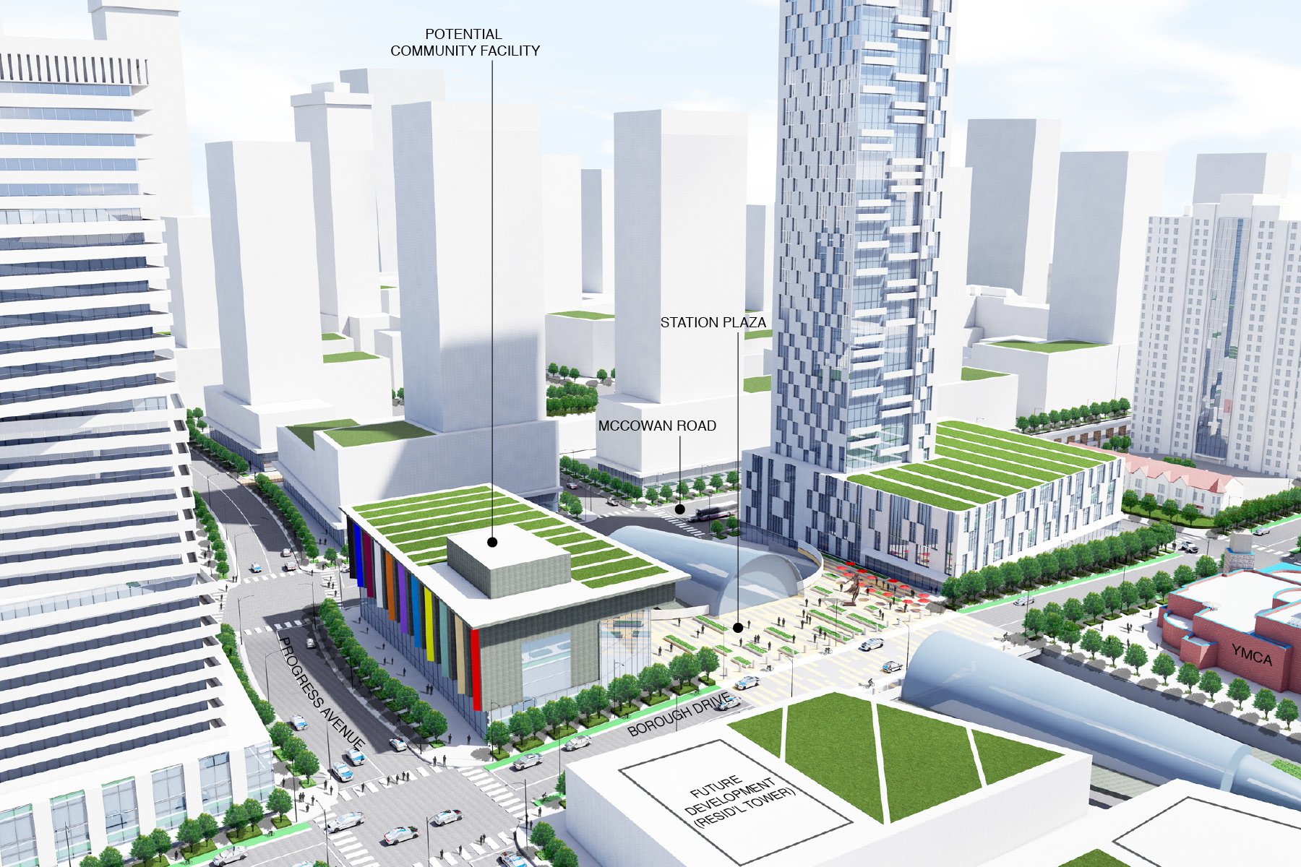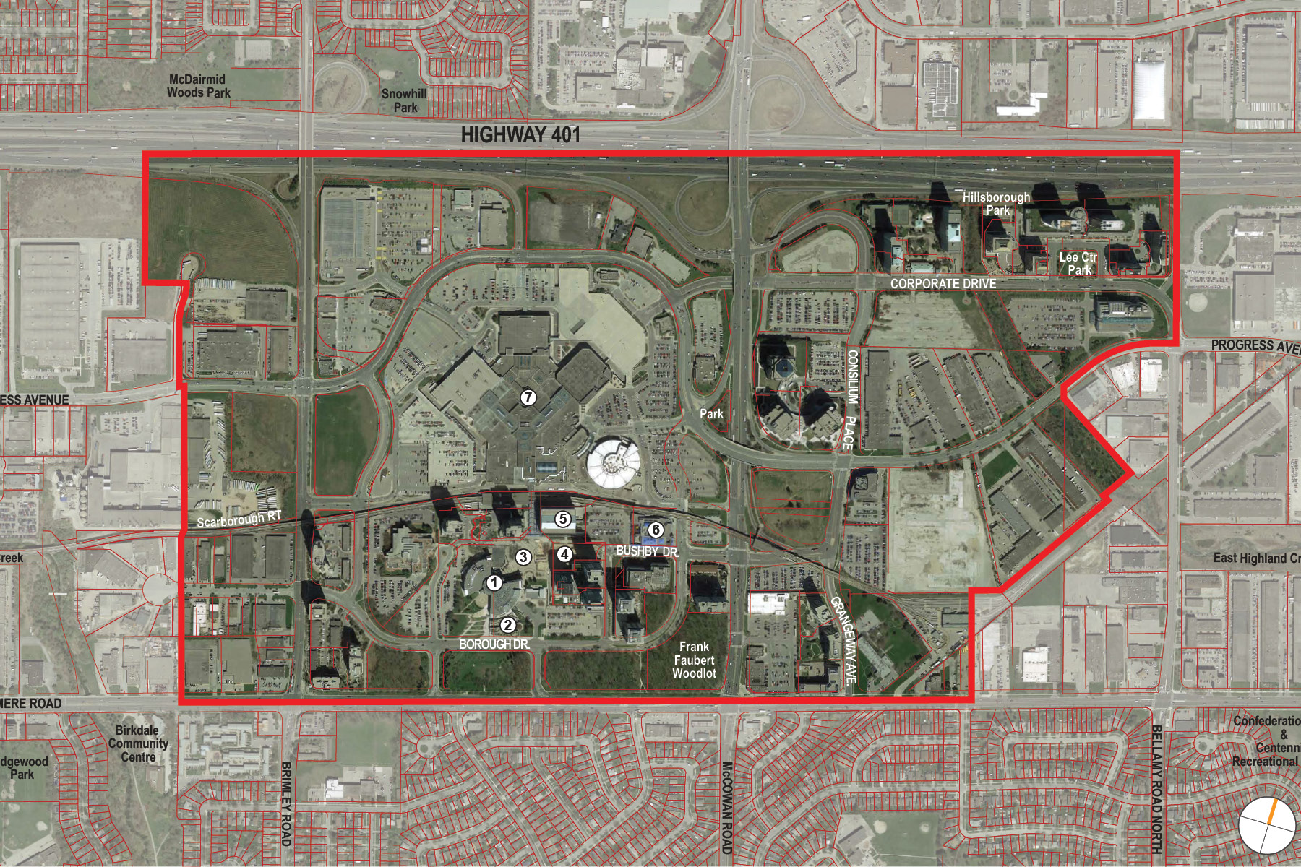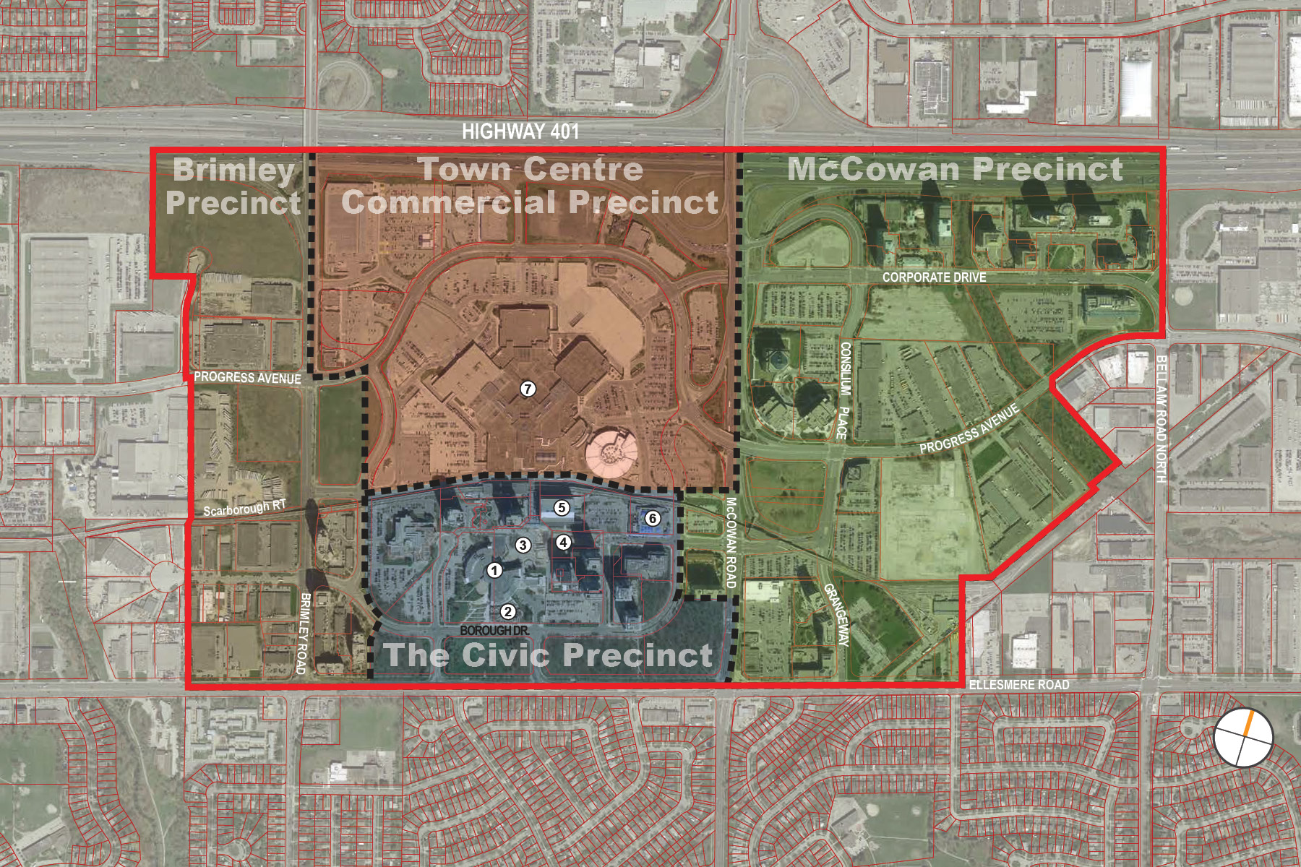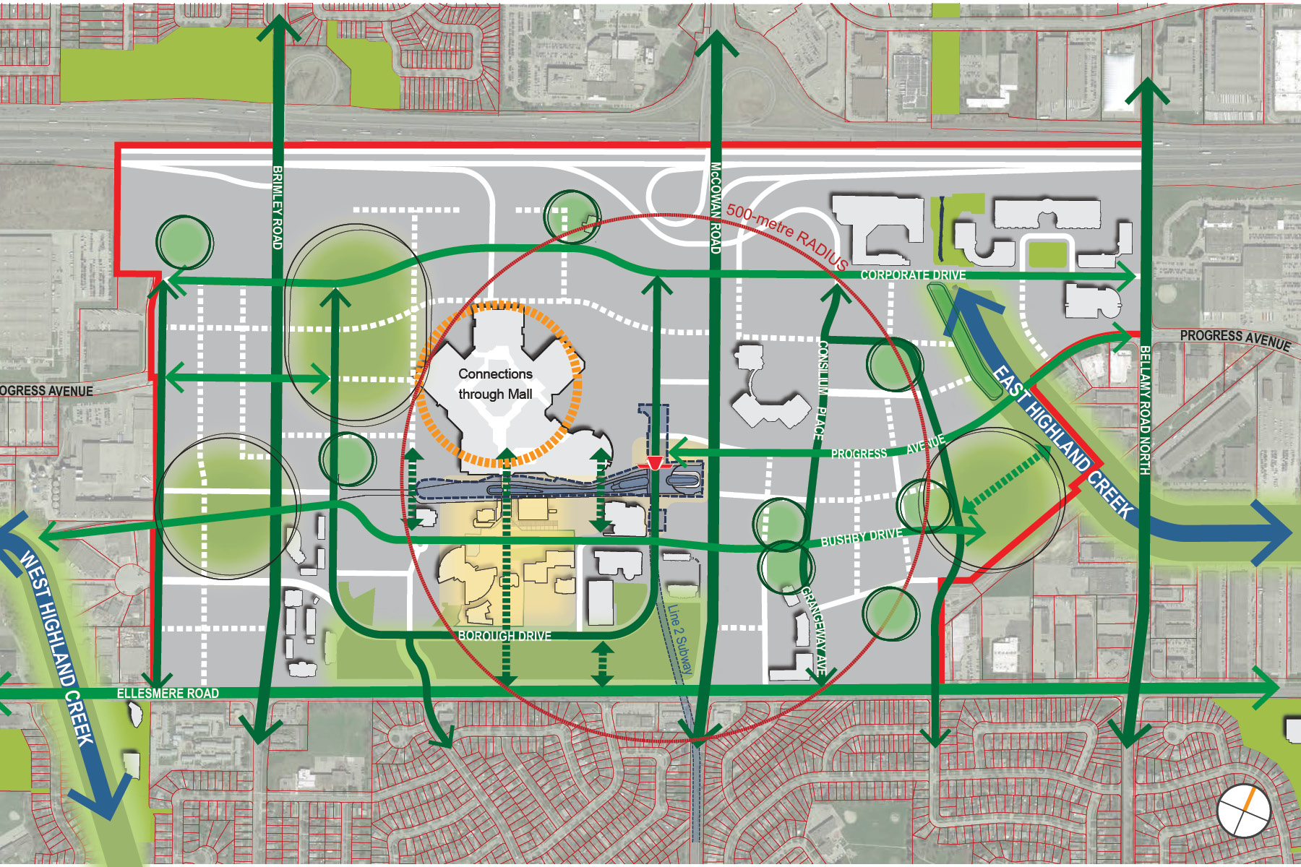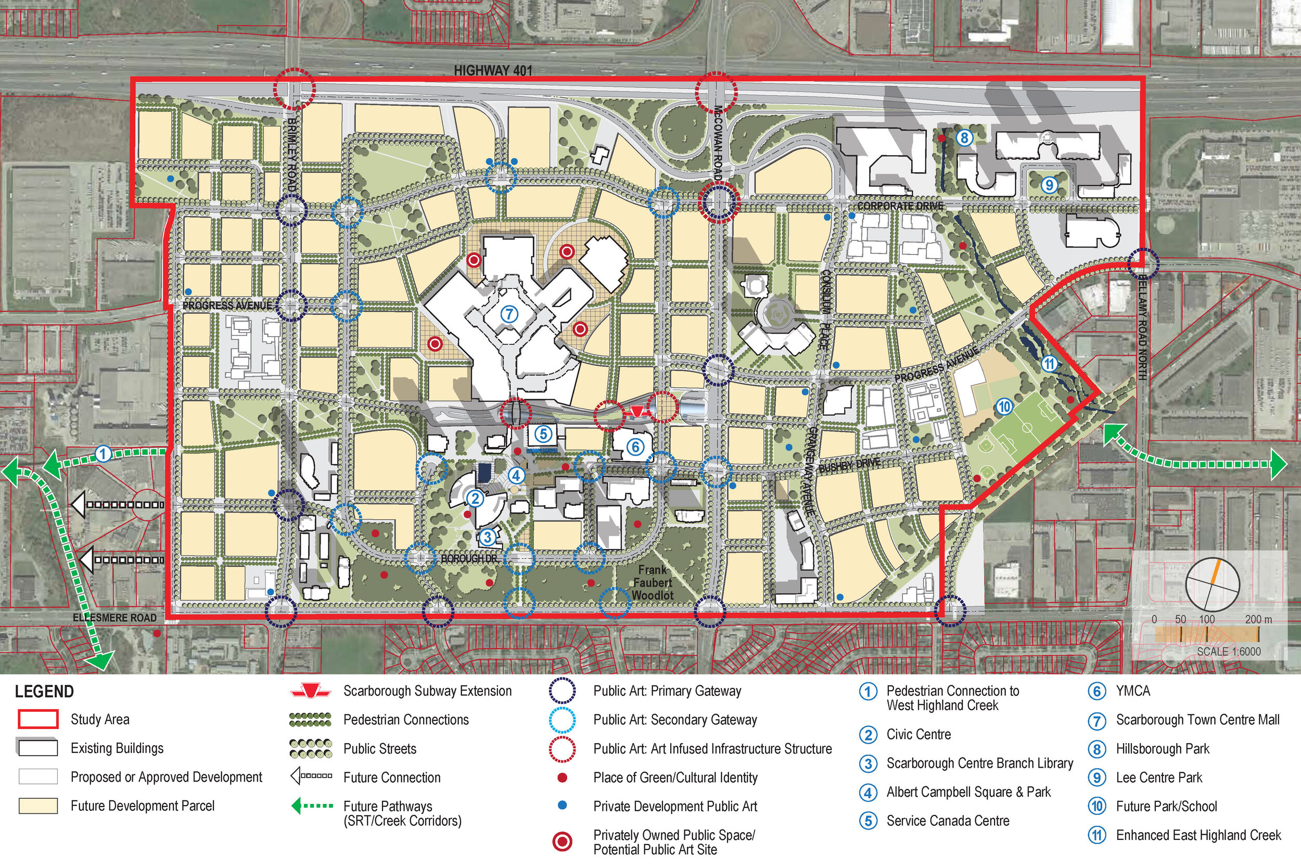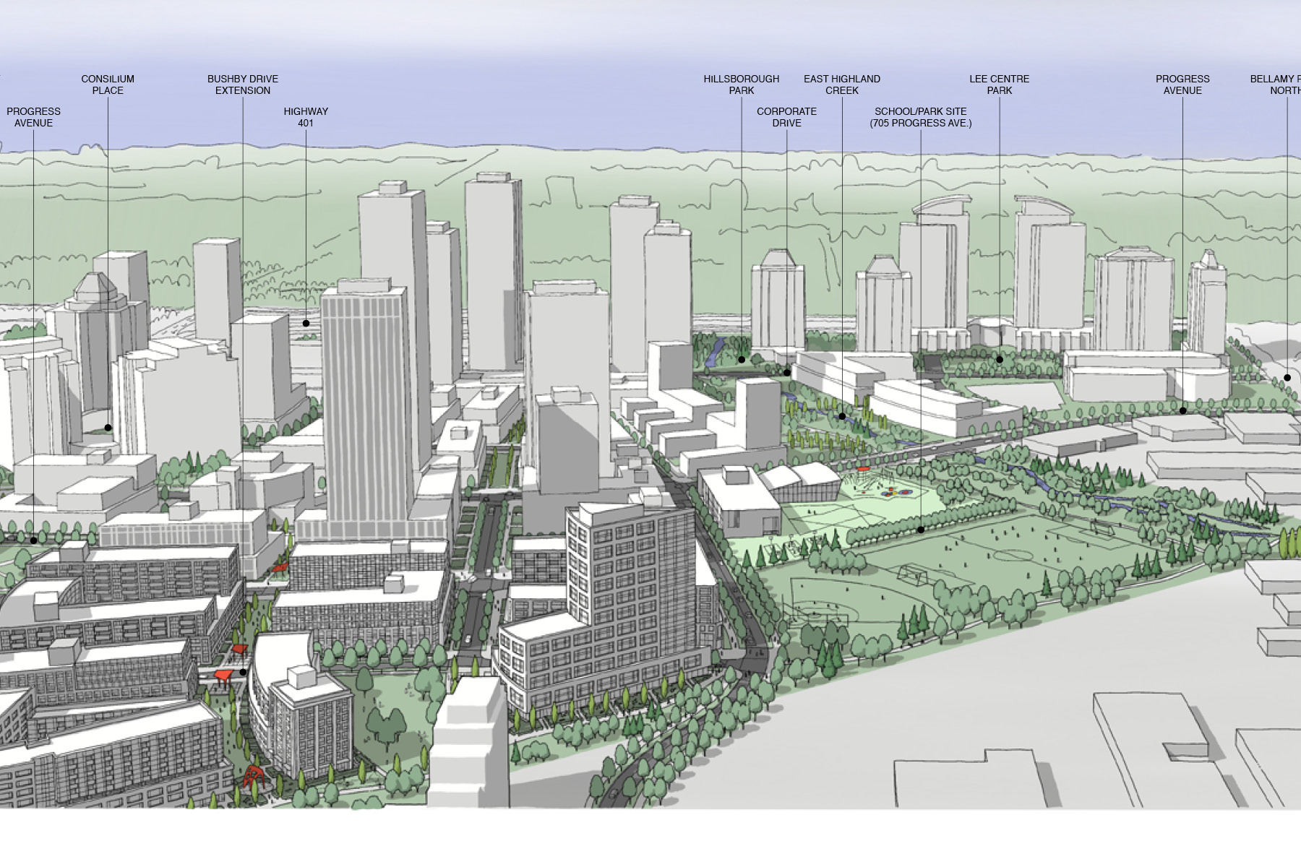SCARBOROUGH CENTRE TRANSPORTATION MASTER PLAN & PUBLIC REALM FRAMEWORK
Toronto, ON
The Planning Partnership (TPP), in collaboration with other project partners, was retained by the City of Toronto to develop a Transportation Master Plan for Scarborough Centre, which would clarify its transportation-related policy objectives. The Master Plan, informed by public and stakeholder input, established a movement framework that offered a clear vision for transforming the road system into a finer grained street network that would comfortably accommodate pedestrians, cyclists, transit users, as well as motorists.
Building on the work of the transportation master plan, TPP subsequently developed a conceptual framework for Scarborough Centre’s public realm. This entailed evaluating alternative scenarios and building a 3D CAD model that included both current conditions and identifying approved developments and public park spaces. The framework was further described through an illustrative plan demonstrating the potential future character of Scarborough Centre with an open space system, supported by a series of perspective sketches of key areas. The study also responded to a draft master plan proposed by Oxford Development, the largest single property owner in the area. The resulting framework will inform subsequent studies leading to an updated secondary plan for the area.

