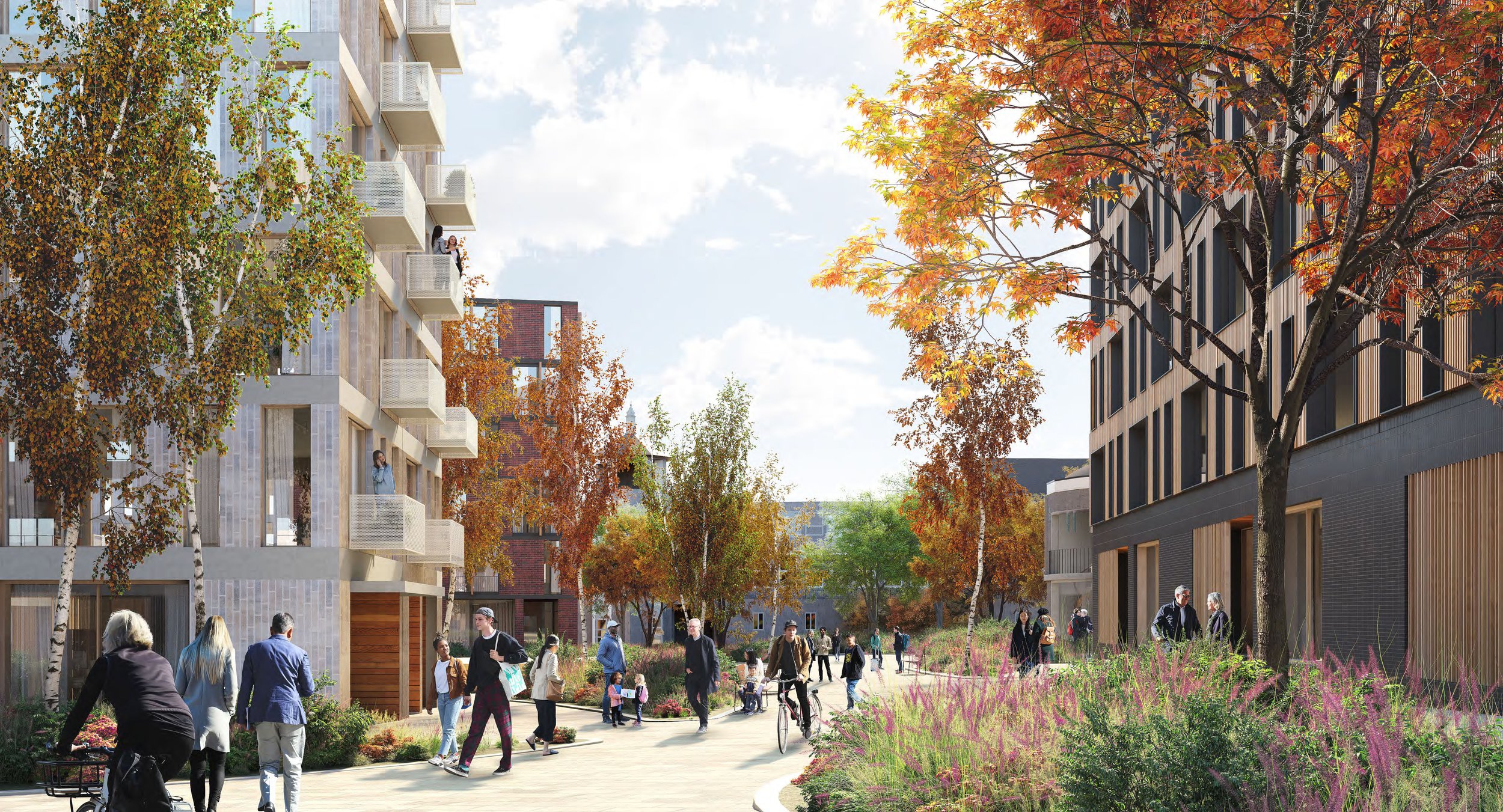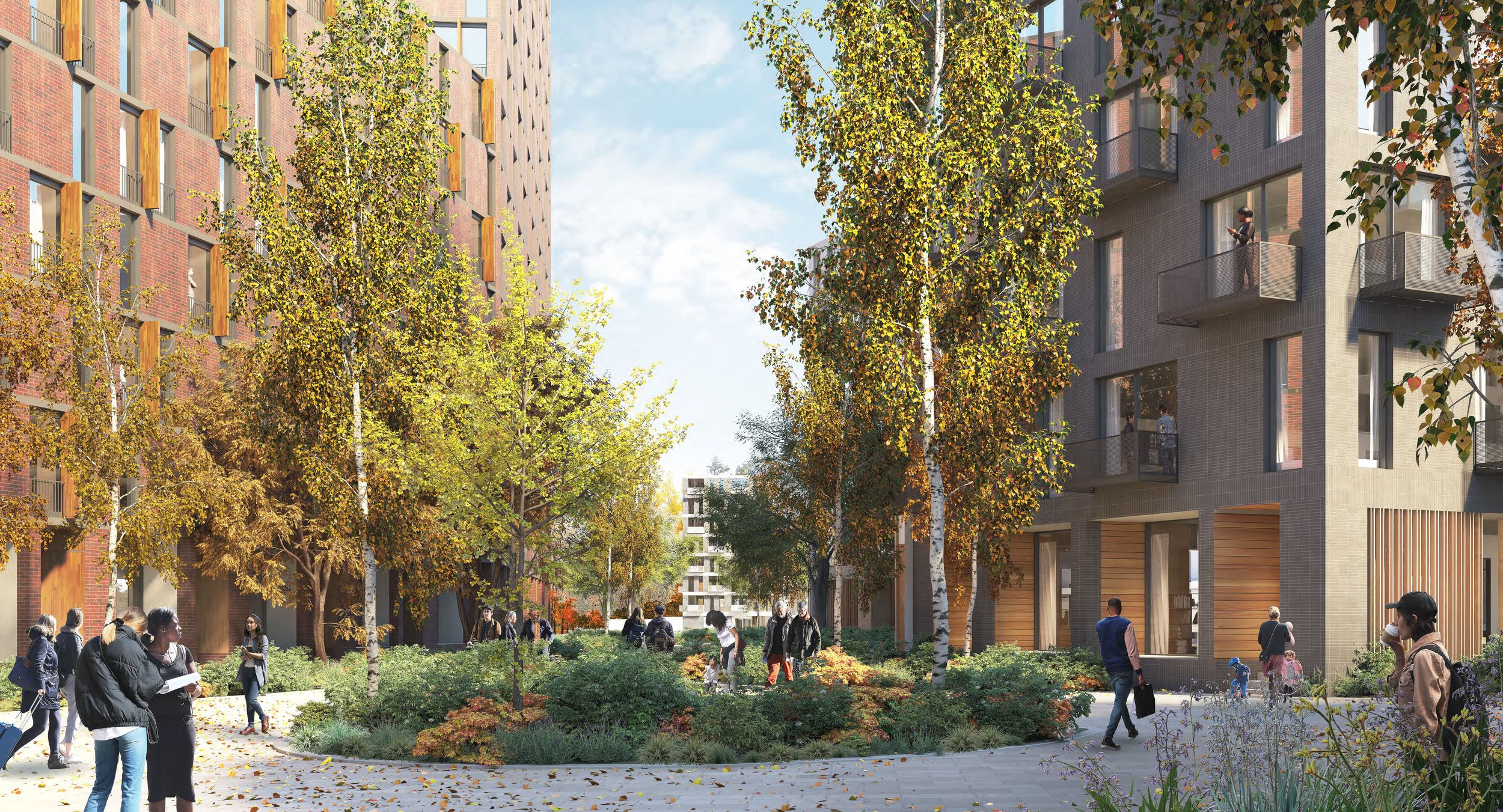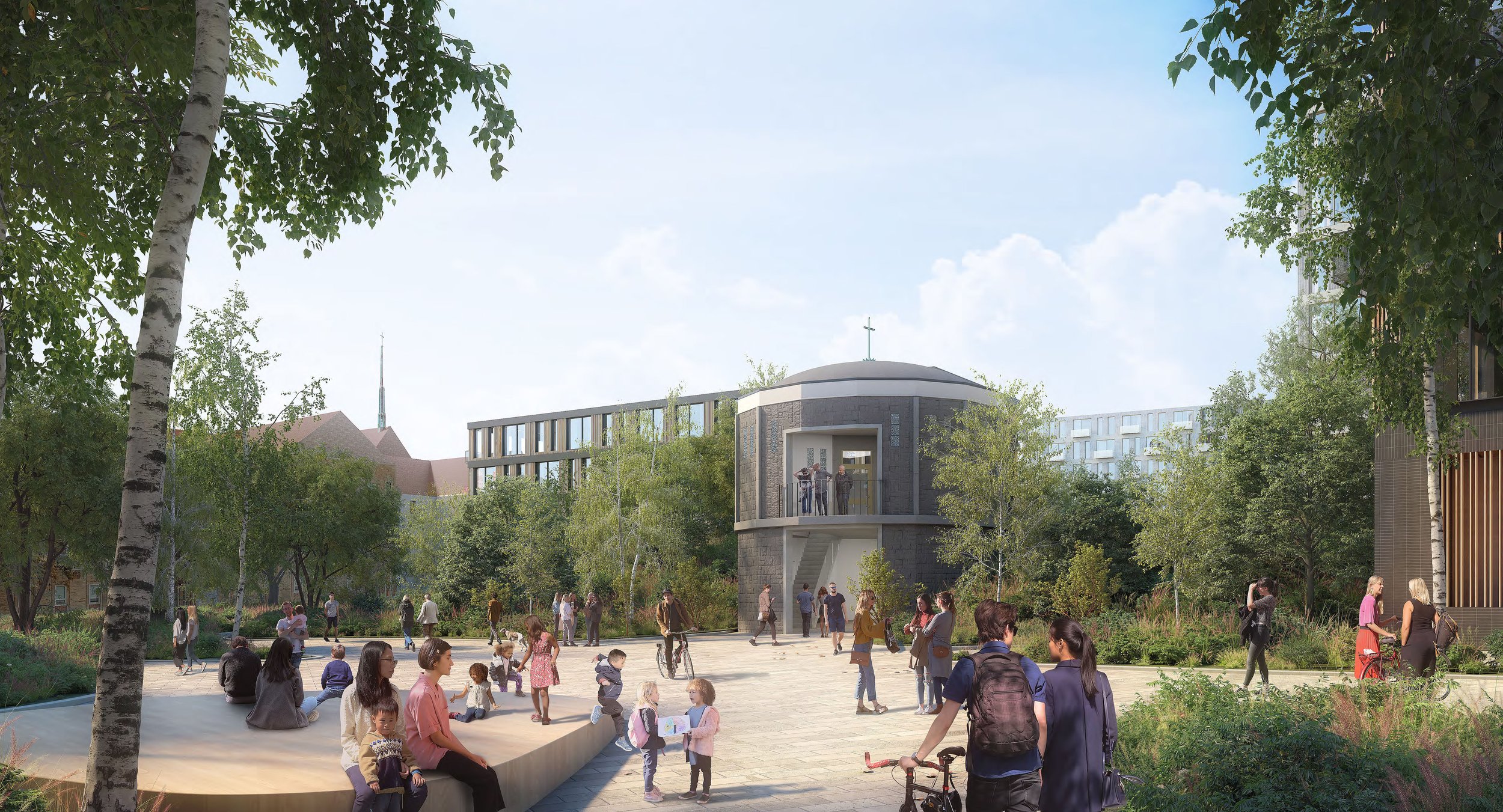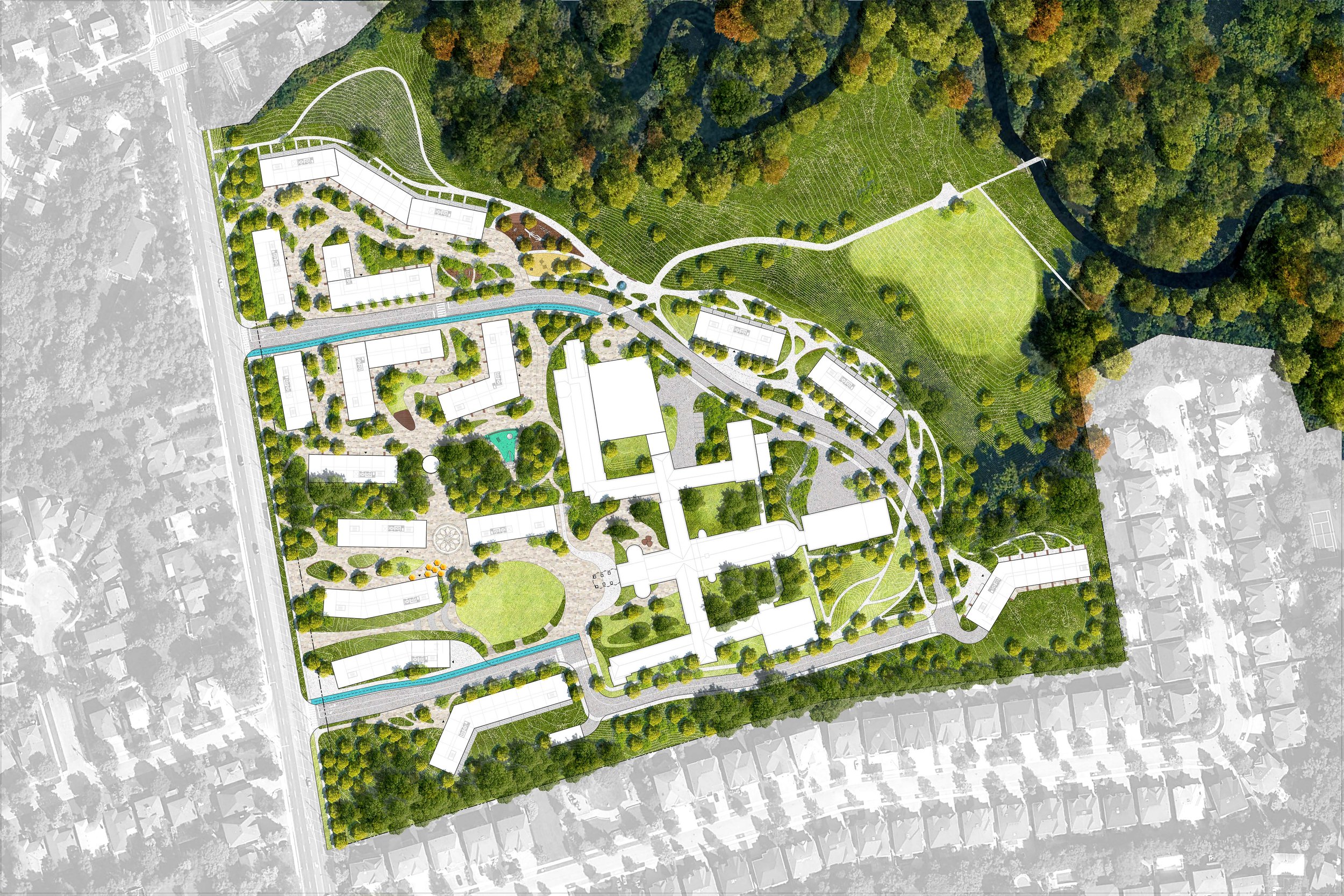TYNDALE GREEN
North York, ON
The Planning Partnership developed the vision as well as landscape design for a new neighbourhood located at the historic site of Tyndale University in North York. The site, a 1950’s designed convent situated on the crest of German Mills Creek overlooking the ravine, consisted of largely open lawn with the Motherhouse building, designed by renowned architects Marani, Morris & Allen, located at the crest of the slope taking advantage of expansive views.
These views, among other cultural and natural heritage factors directly influenced the site design. Retaining existing trees, protecting and restoring the natural riparian edge, maintaining views to the iconic chapel, and the retention of a modern rotunda staircase with intricate terrazzo interior, paired with a vision for a truly walkable community prioritizing pedestrians and providing ample public space for recreation all drove the vision for Tyndale Green.
The new Tyndale Green, a significant new campus square, anchors the neighbourhood while smaller parkettes line the neighbourhood woonerfs providing opportunity for play, exercise, and rest, and a ridge-crest path provides access and views to the ravine system.




