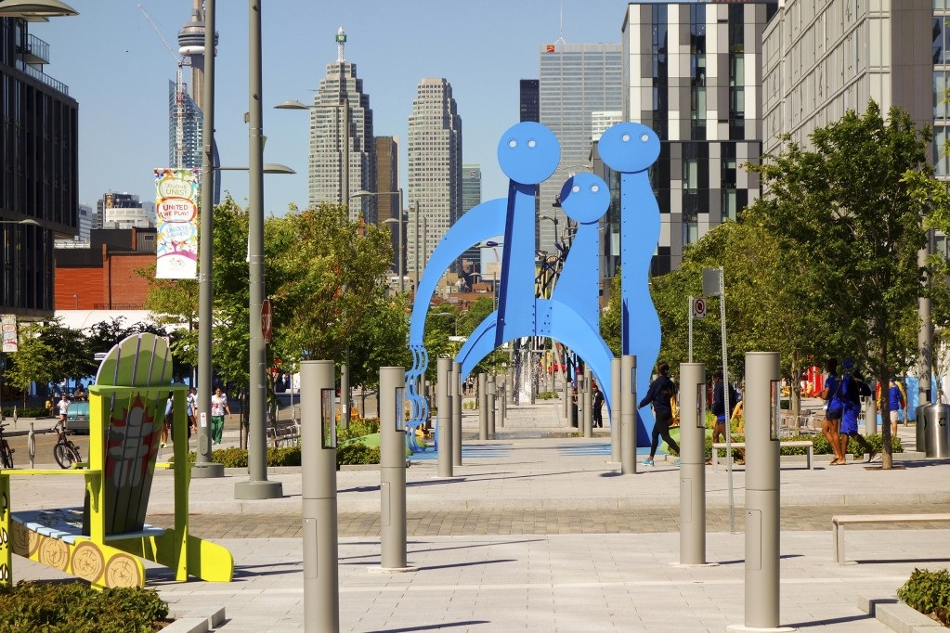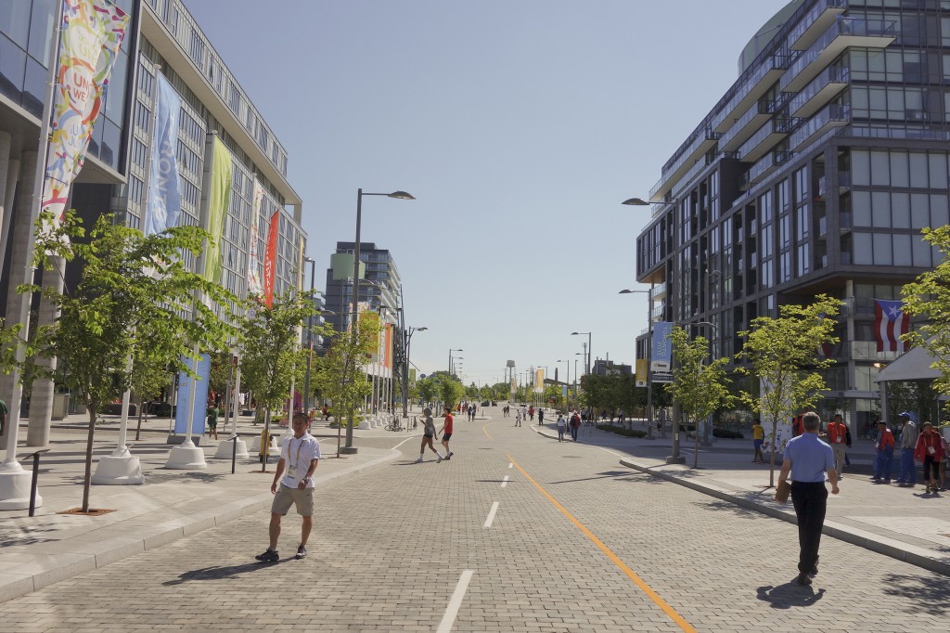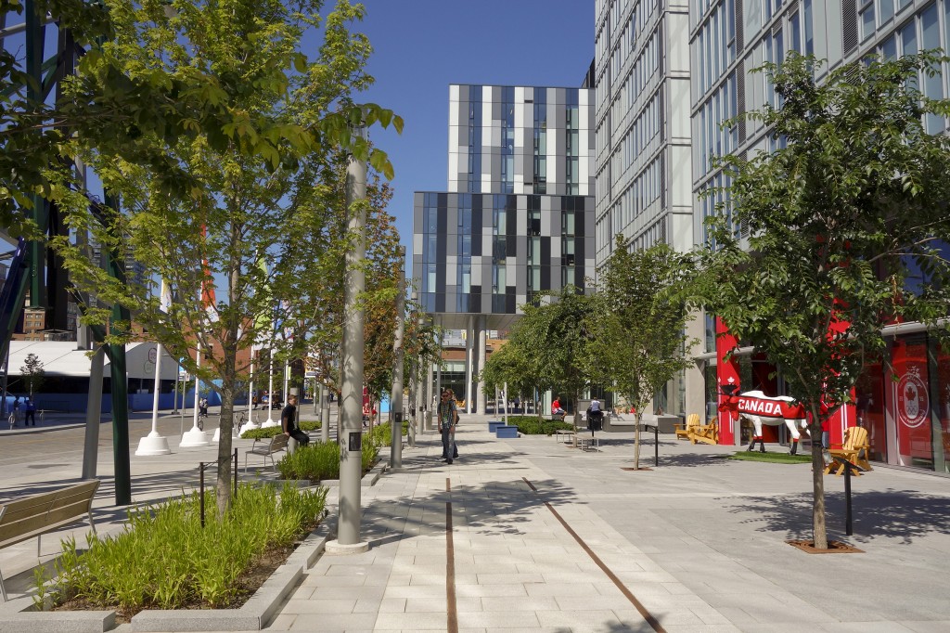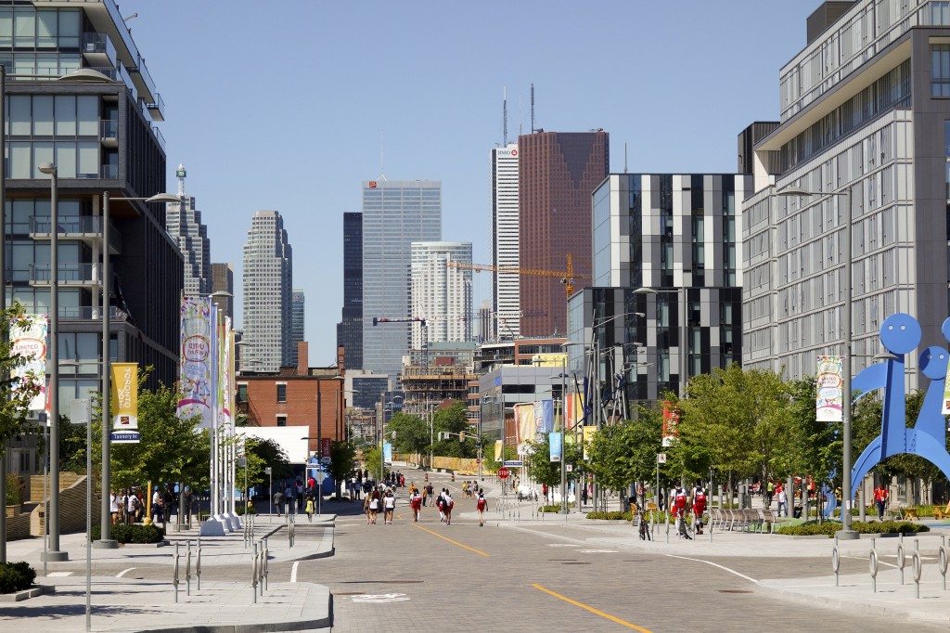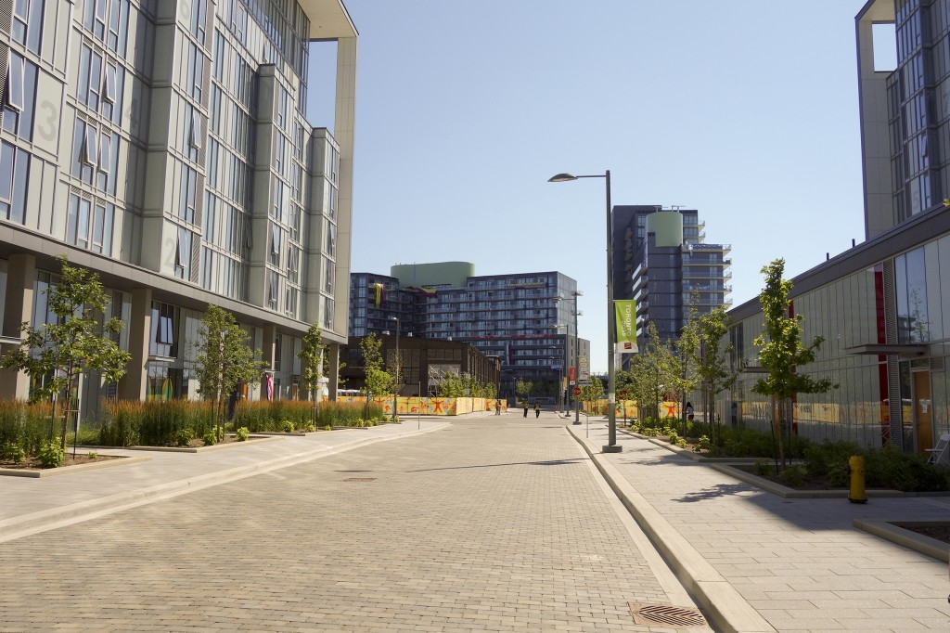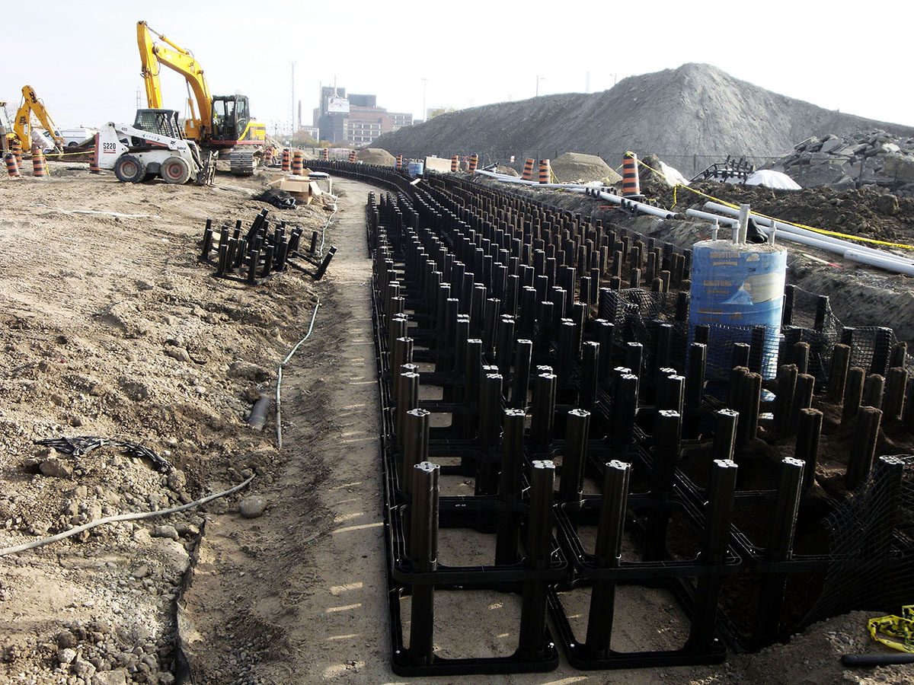WEST DON LANDS
Toronto, ON
The Planning Partnership teamed with PFS Studio, ERA Architects and &Co. to bring a strong, design-driven approach to the West Don Lands Public Realm Master Plan for the district. The goal was to create a place that is contemporary, flexible, beautiful, sustainable and walkable and incorporates a robust greening strategy, a comprehensive vehicular and pedestrian scale lighting strategy and high quality paving and street furniture approaches. A significant public art program was also developed during the master plan phase as a strategy to imbed a cultural imprint into the public realm design. The program resulted in the installation of seven major commissions that punctuate the public spaces. Two parks serve as the social activation spaces in the West Don Lands; Underpass Park and the Front Street Linear Park.
The public realm design is based on an active transportation model that equally prioritizes pedestrians and cyclists with vehicles. To achieve that end, the project challenged standards in ROW design and introduced new streetscape typologies for pedestrian and cycling infrastructure. The plan also incorporated sustainability measures including storm water management and urban ecology. A key feature of the sustainability plan was the urban forest component that sought to achieve 60%, or better, canopy cover over all of the streets and public parks. Growth rates of all of the trees in the West Don Lands are now being monitored as part of a long-term study by the Forestry Department at the University of Toronto.

